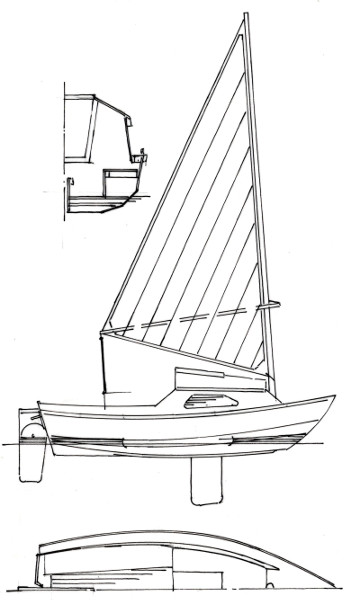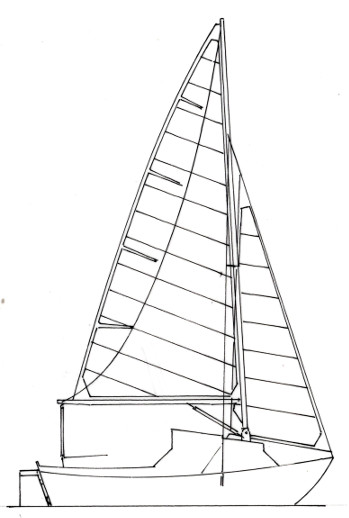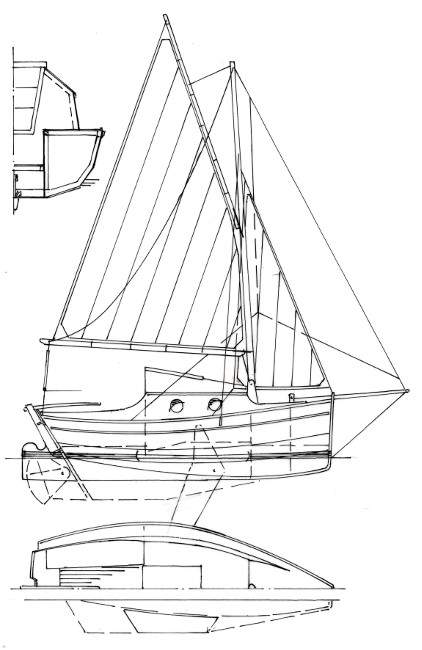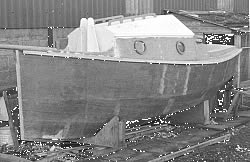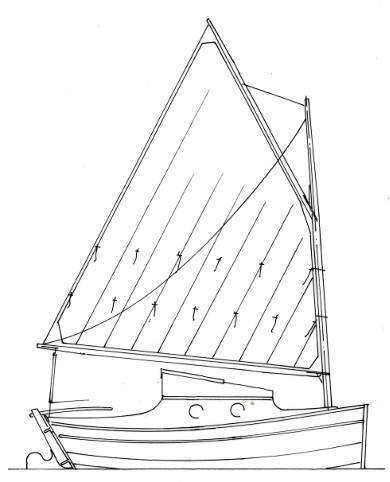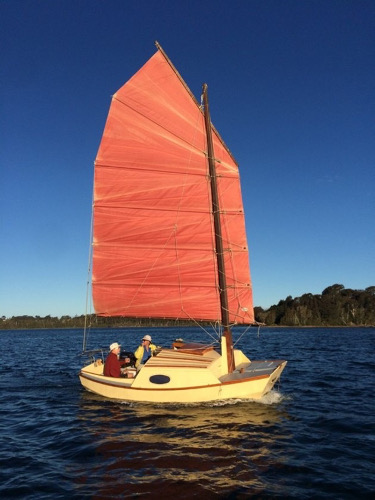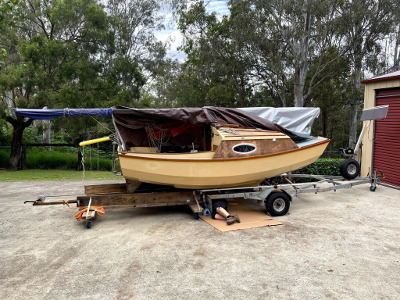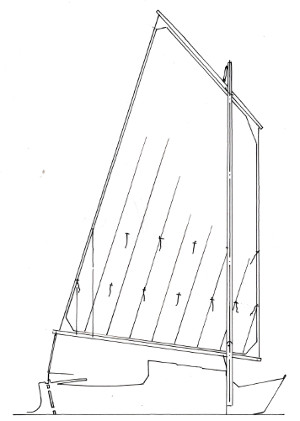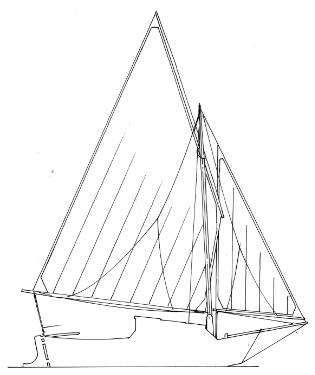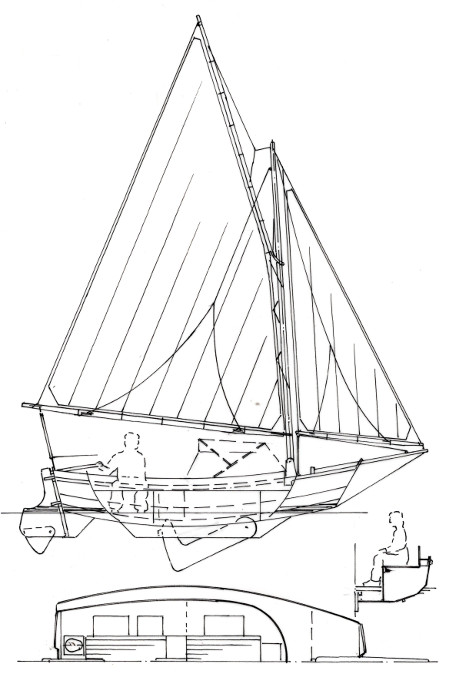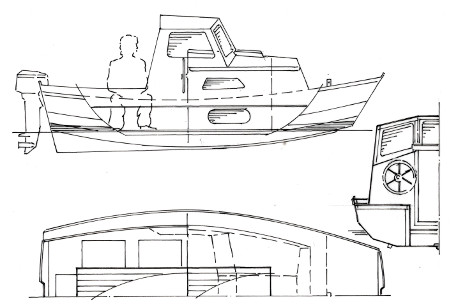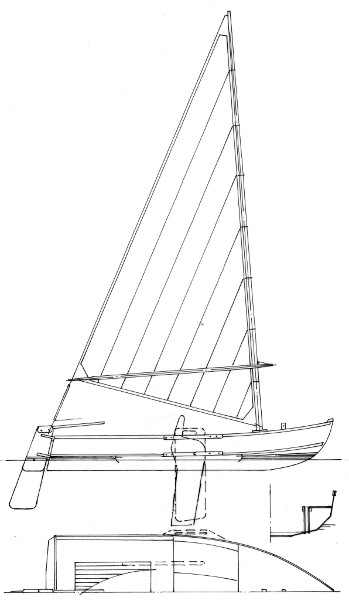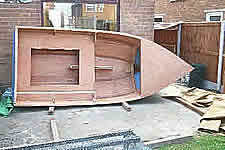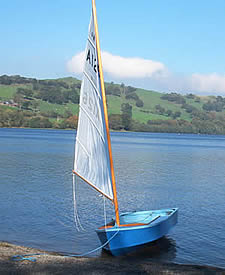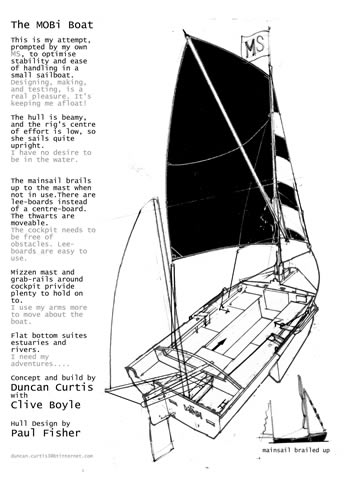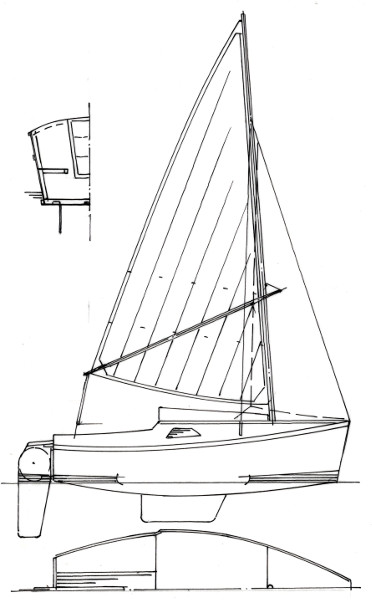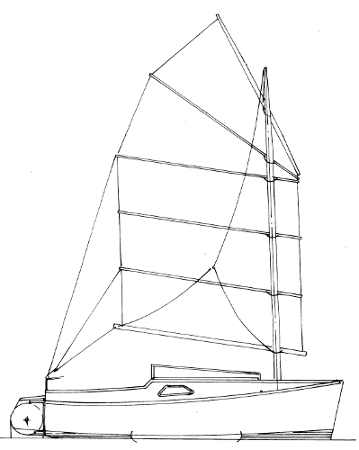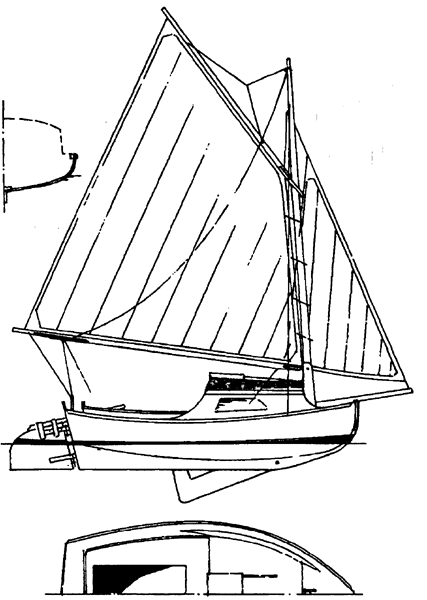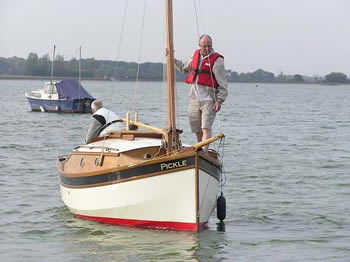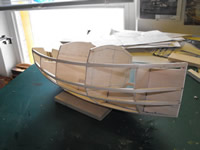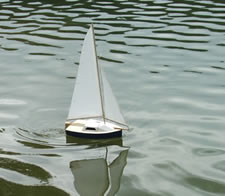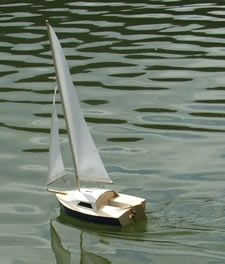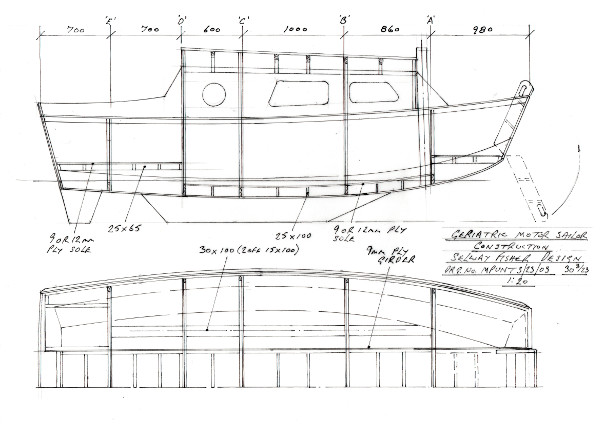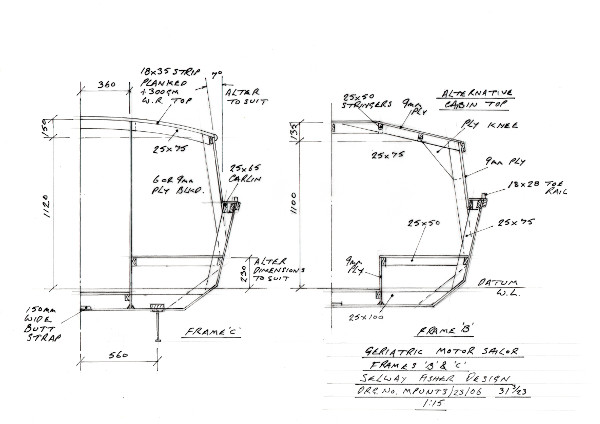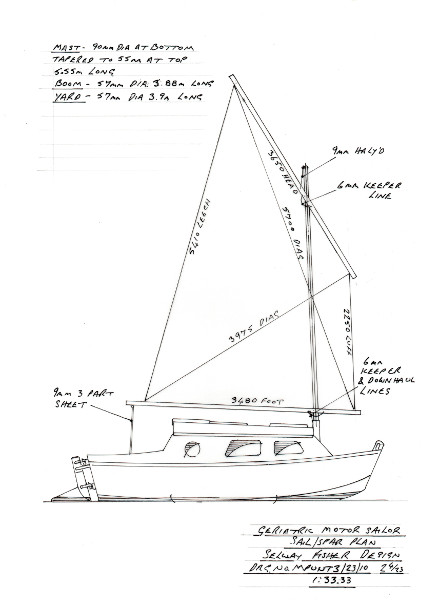|
|
|
POCKET
CRUISER DESIGNS & PLANS |
|
Study Plans are available for these designs - remember a study plan gives you more details and a wood materials list usually on two A1 sheets, so that you can cost out a project before ordering the full plans. When you order the full construction plans you do not need to order the study plan as well, as all the study details are on the full plans. There are 18 designs as usual varying in type and style from the traditional Grey Swan and Tideway to the more modern Lynx's - all were originally for modern ply/epoxy construction but some have had the details for Cedar Strip Planking added - there are study plans (A1 sheets with sections, construction details and a wood materials list, for most of these designs - for further information please see the price list on the main page.
|
|
ORDERING PLANS |
|
For each design you can order either: |
| PRINTED PLANS sent to you by post - Postage will be added to your order - see postage costs at the bottom of the page |
|
OR |
| PDF PLANS sent to your email address - make sure we have your email address when you order. |
|
Pocket Cruisers on this Page |
||||
| 16' Mystery | 16' Grey Swan | 16' Goshawk | Ptarmigan 15 | Avon 12 M/S |
| Simplicity 14 | Heron 14 | Heron 15 | Firecrest 15'/17'6" | 16' SandGrouse |
| Lynx 14 | Lynx 16 | 14' Duette Catboat | Morning
Tide 14 (formerly the Tideway 14) |
Micro 8 |
| Micro 10 | YM Senior | 4m Mini Yacht | 16'
Geriatric Motor Sailor |
|
| 16' MYSTERY | ||||||||||||||||||||||||||||||||||||||||||||||
|
|
16x 64x 8 (36 with board down). Approx. 450 lbs. lightweight with 120 lbs. of ballast. An ultra simple cruiser of double chine shape using pre-shaped ply panels for the hull. Can sleep two in the cabin and two in the cockpit. Standard rig is a simple sprit boom rig for safety and ease in handling, but other rigs may be used. Excellent for towing to obscure creeks and exploring backwaters. Sail area 130 sq.ft. |
|||||||||||||||||||||||||||||||||||||||||||||
| Details of a Bermudan rig are also given - right. |
|
|||||||||||||||||||||||||||||||||||||||||||||
 |
Below is a version by Gordon Lumer. |
|||||||||||||||||||||||||||||||||||||||||||||
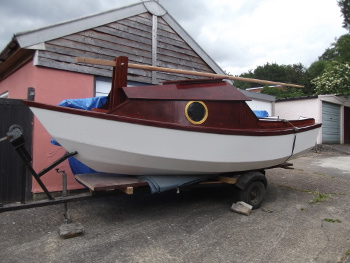 |
 |
|||||||||||||||||||||||||||||||||||||||||||||
|
||||||||||||||||||||||||||||||||||||||||||||||
|
ORDER THE
16' MYSTERY PLANS |
||||||||||||||||||||||||||||||||||||||||||||||
|
||||||||||||||||||||||||||||||||||||||||||||||
|
||||||||||||||||||||||||||||||||||||||||||||||
| 16' GREY SWAN | |||||||||||||||||||||||||||||||||||||||||||||||||
|
|
|
||||||||||||||||||||||||||||||||||||||||||||||||
|
|
|
||||||||||||||||||||||||||||||||||||||||||||||||
| The Grey Swan is a traditional gaff cutter of multi chine hull shape with a length over deck (LOD) of only 16 allowing much of her construction to be completed in a small work space. The original plans show her built using pre shaped ply bulkheads and for and aft girders fitted together along with her bottom hull panel into a rigid prefabricated structure. Stringers are then added to this and the remainder of the hull panels applied oversize and trimmed later. The sketch shows the original design with its centreboard but during the intervening years since she was first drawn up we have been asked for several modifications. Consequently the plans now show details for bilge keel and long central ballast keel variations, an alternative catboat rig and details and panel shapes for pure stitch and epoxy construction. Although only 16 in length, she has room for 2 berths inside her cabin and a large cockpit which can also take 2 sleeping under a boom tent. LOD 16; Beam 7; Draft 1.15/4.3; Approx. wht. 1200 lbs; Ballast 300 lbs. Details are now available for a strip plank version. | |||||||||||||||||||||||||||||||||||||||||||||||||
|
The plans now include a number of
alternatives - 3 different keel configurations - the original centreplate (draft
1'2"/4'4" (0.36m/1.32m)), fixed/ballasted long keel with a draft of
2'9" (0.84m) and a fixed ballast keel and bilge plates with a draft of
1'9" (0.53m).
An alternative Catboat rig - right and details/mould shapes for strip planking the hull. |
|
||||||||||||||||||||||||||||||||||||||||||||||||
 |
 |
||||||||||||||||||||||||||||||||||||||||||||||||
| Below, a nice example from Australia. | |||||||||||||||||||||||||||||||||||||||||||||||||
 |
 |
||||||||||||||||||||||||||||||||||||||||||||||||
 |
 |
||||||||||||||||||||||||||||||||||||||||||||||||
 |
 |
||||||||||||||||||||||||||||||||||||||||||||||||
|
|||||||||||||||||||||||||||||||||||||||||||||||||
|
ORDER THE
16' GREY SWAN PLANS |
|||||||||||||||||||||||||||||||||||||||||||||||||
|
|||||||||||||||||||||||||||||||||||||||||||||||||
|
|||||||||||||||||||||||||||||||||||||||||||||||||
| WHOOPING SWAN MOTOR VERSION OF GREY SWAN | |
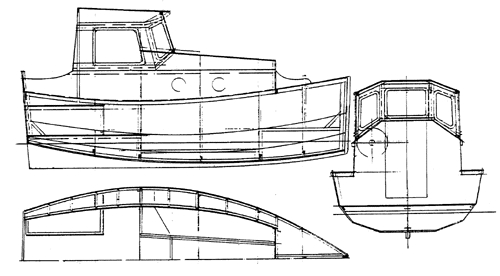 |
|
|
We
have been asked to produce a wheelhouse for a motor version of the 16
Grey Swan pocket cruiserin doing this we have added buoyancy to the
aft end and made the transom more vertical to take an outboard. Headroom
in the wheelhouse is around 511! (1.80m) and a 5 hp outboard would
move her along nicely. These plans have now been completed as a separate set of drawings and available at Motor Cruisers up to 16' - Whooping Swan. |
|
|
Below is a card model of the motor version by Brent. |
|
 |
 |
| 16' GOSHAWK | |||||||||||||||||||||||||||||||||||||||||||||||||
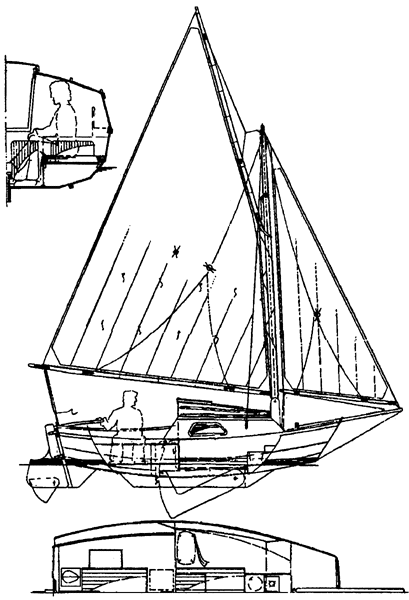 |
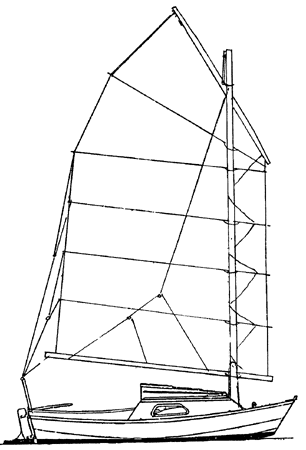 |
||||||||||||||||||||||||||||||||||||||||||||||||
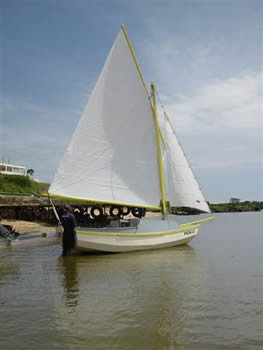 |
Left is an example by Curtiss Morgan. | ||||||||||||||||||||||||||||||||||||||||||||||||
| Right and below is an example built in Queensland, Australia with the junk rig option. |
|
||||||||||||||||||||||||||||||||||||||||||||||||
|
|
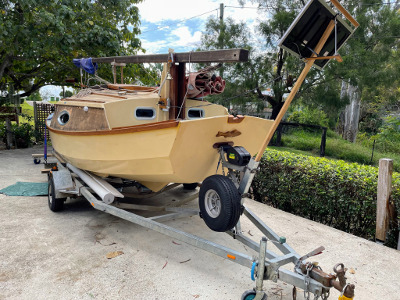 |
||||||||||||||||||||||||||||||||||||||||||||||||
| 3 alternative rigs are given in the plans along with the standard gaff sloop rig. |
|
||||||||||||||||||||||||||||||||||||||||||||||||
|
|
|||||||||||||||||||||||||||||||||||||||||||||||||
| The Goshawk was designed for an American company for use in their boat hire business. The design brief called for a boat which was tough and which, for only a 16' length, would have as comfortable a cabin space as possible. To go with this, she had to be very stable and easily handled by both novice and experienced sailor alike and hence the rig had to be self tending . Basing the new craft on our Skylark 16 Mark 2 and using some of the ideas developed for our Lynx 16 design, we remodelled the Skylark hull using an additional chine and a little more beam. The cabin goes right out to the hull side so that sitting space inside the cabin is comfortable and she has a large cockpit over which a boom tent may be used. Construction uses the stitch/epoxy method with pre-shaped ply bulkheads and girders. LOD 15'10" (4.8m); Beam 7'9" (2.35m); Draft 1'2"/3' (.38/.92m); Sail Area 185 sq. ft. (17.2 sq.m); Approx. wht 1200 lbs. (544 kg); Ballast 220 lbs (100kg). Note - various rig options (above) plus an open and motor version are also available - see below. | |||||||||||||||||||||||||||||||||||||||||||||||||
|
|||||||||||||||||||||||||||||||||||||||||||||||||
|
ORDER THE
16' GOSHAWK PLANS |
|||||||||||||||||||||||||||||||||||||||||||||||||
|
|||||||||||||||||||||||||||||||||||||||||||||||||
|
|||||||||||||||||||||||||||||||||||||||||||||||||
|
ORDER THE
16' GOSHAWK OPEN VERSION PLANS |
|||||||||||||||||||||||||||||||||||||||||||||||||
|
|
|||||||||||||||||||||||||||||||||||||||||||||||||
|
|||||||||||||||||||||||||||||||||||||||||||||||||
|
|||||||||||||||||||||||||||||||||||||||||||||||||
|
ORDER THE
16' GOSHAWK MOTOR VERSION PLANS |
|||||||||||||||||||||||||||||||||||||||||||||||||
|
|
|||||||||||||||||||||||||||||||||||||||||||||||||
|
|||||||||||||||||||||||||||||||||||||||||||||||||
|
|||||||||||||||||||||||||||||||||||||||||||||||||
| PTARMIGAN 15 | |||||||||||||||||||||||||||||||||||||||||||||
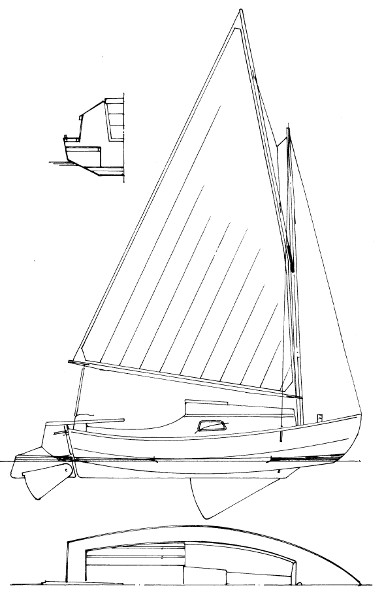 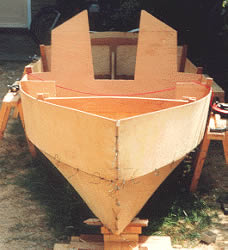
|
|||||||||||||||||||||||||||||||||||||||||||||
|
This is a new design for a Mr. Mussett who wanted a boat as easy to build as the
Petrel design but which could be left on a mooring and occasionally trailed and
which would be ideal for sailing the Blackwater. She is therefore an English
version of the catboat type with a lower beam but still retaining the very
stable sections. Construction is based upon simple stitch and epoxy fillet
methods and takes just 12 sheets of 3/8 and 1 sheet of 1/2 ply.
Space is provided for camp cooking and 2 simple berths inside and as with most
of our other designs, she is both very quick and easy to make and also very
adaptable. She has wide side decks which could be modified to give no side decks
and maximum cabin width if you prefer. She could also be built without the
centreboard but with a central ballast keel and bilge plates. LOD 15'; Beam 5;
Draft 10 and 3; Sail Area 115 sq.ft. Weight approx. 650 lbs. excl.
optional ballast of around 150 lbs. Details are also enclosed of the panel
shapes for a 6 version which we recommend. The hull details are also available for a 14'x5'
version for use as a motor boat. The plans also include a yawl sail plan. |
|||||||||||||||||||||||||||||||||||||||||||||
|
|||||||||||||||||||||||||||||||||||||||||||||
|
ORDER THE
PTARMIGAN 15 PLANS |
|||||||||||||||||||||||||||||||||||||||||||||
|
|||||||||||||||||||||||||||||||||||||||||||||
|
|||||||||||||||||||||||||||||||||||||||||||||
| AVON 12 MOTOR SAILER | |||||||||||||||||||||||||||||||||||||||||||
|
|
This is a smaller version of the Avon 22 multi role boat for a client who wants a light easily transported boat for use around the coast of Anglesey which is efficient under outboard power but which will also show a clean pair of heels under sail. She can be easily adapted to take what ever rig you choose (the unstayed sprit boom rig is shown on the drawings) or she may be made purely for motoring. A small cuddy can be fitted and a centre or dagger board fitted instead of the leeboard (the leeboard acts in an external slot formed at the gunwale and chine). Construction like her sister is from simple pre-shaped ply panels using the stitch and tape method and 5 sheets of 6mm are required for the basic boat. LOD 12; Beam 48; Draft 5/2; Weight approx. 100 lbs. The drawings also include the panel shapes for a 14 version and the details for pivoted bilge boards. |
||||||||||||||||||||||||||||||||||||||||||
|
|
|
||||||||||||||||||||||||||||||||||||||||||
|
An example of the Avon 12 by Richard Boardman |
|||||||||||||||||||||||||||||||||||||||||||
|
Below - an example of a version stretched to 15' by Chris North |
|||||||||||||||||||||||||||||||||||||||||||
 |
 |
||||||||||||||||||||||||||||||||||||||||||
| Duncan Curtis, who suffers from MS, has used the Avon 12 hull as the basis for a boat that will take him safely sailing. His modifications and the rig he has used help him to control the boat and sail in shallow waters - look out for his description of the MOBI project in various magazine articles that will be published soon. Below are some photos of his modified Avon 12 taken by Suzanne Grala. |
|
||||||||||||||||||||||||||||||||||||||||||
 |
 |
||||||||||||||||||||||||||||||||||||||||||
 |
|||||||||||||||||||||||||||||||||||||||||||
|
|||||||||||||||||||||||||||||||||||||||||||
|
ORDER THE
AVON 12 PLANS |
|||||||||||||||||||||||||||||||||||||||||||
|
|||||||||||||||||||||||||||||||||||||||||||
|
|||||||||||||||||||||||||||||||||||||||||||
| SIMPLICITY 14 | |||||||||||||||||||||||||||||||||||||||||||||||
|
|
This handy pocket cruiser has been designed for a client who wanted an ultra simple and cheap sailing cruiser for estuary sailing and which would get him across the Channel. The construction could not be more simple and rugged with pre-shaped hull panels and ply frames. She uses 11 sheets of 1/4 ply and is very quick to build. She has two berths good stowage space and is 14x 56. The drawings now show details for a 6 beam version as well as details of an alternative gunter sloop rig and a centreboard. See the Simplicity 20 & 24 in the Yacht page. |
||||||||||||||||||||||||||||||||||||||||||||||
| The Simplicity 14 plans come with 3 rigs which includes a gunter rig and the junk rig, right and below. |
|
||||||||||||||||||||||||||||||||||||||||||||||
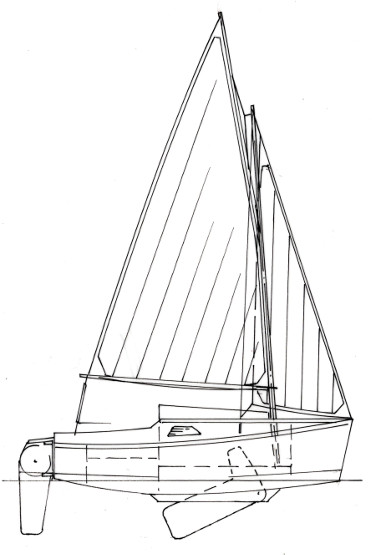 |
The drawings also give details for a centreplate, slotted lee daggerboards and long ballast keel options as well as the standard bilge plates. |
||||||||||||||||||||||||||||||||||||||||||||||
| This example is by Joe Millard |
|

|
|||||||||||||||||||||||||||||||||||||||||||||
 |
 |
||||||||||||||||||||||||||||||||||||||||||||||
 |
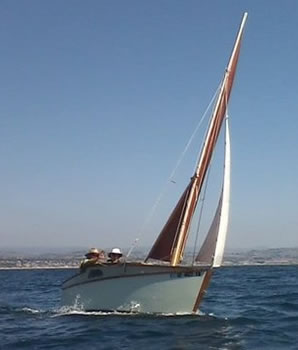 |
||||||||||||||||||||||||||||||||||||||||||||||
| Left, is an example with the original external drop leeboards seen in Scapa Flow. | 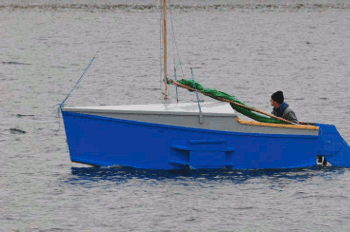 |
||||||||||||||||||||||||||||||||||||||||||||||
|
|||||||||||||||||||||||||||||||||||||||||||||||
|
ORDER THE
SIMPLICITY 14 PLANS |
|||||||||||||||||||||||||||||||||||||||||||||||
|
|||||||||||||||||||||||||||||||||||||||||||||||
|
|||||||||||||||||||||||||||||||||||||||||||||||
| HERON 14 | |||||||||||||||||||||||||||||||||||||||||||||||||
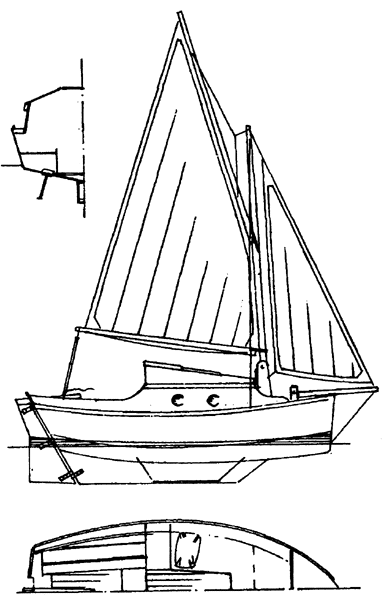
|
This is a slightly smaller and more simple single chine version of the Grey Swan. The design is very adaptable and bulkhead positions, the rig and the keel configuration may be altered to suit your own individual requirements. All the panel shapes are given to you for simple and quick stitch and tape construction. The ply bulkheads can be epoxy filleted into place or have conventional wood fillets added to them for connection to the hull skin. The cockpit is self draining and the standard arrangement shows a simple box plywood ballast keel filled with 300 lbs. of scrap iron and concrete. Simple plate bilge keels allow her to sit upright when drying out. She could also be built as a simple open day boat with a centreboard. LOD 14; LWL 129: Beam 6; Draft 19; Construction weight approx. 1130 lbs.; External ballast 300lbs. Sail Area 94 sq.ft. | ||||||||||||||||||||||||||||||||||||||||||||||||
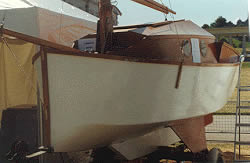
|
|
||||||||||||||||||||||||||||||||||||||||||||||||
|
|||||||||||||||||||||||||||||||||||||||||||||||||
|
ORDER THE
HERON 14 PLANS |
|||||||||||||||||||||||||||||||||||||||||||||||||
|
|||||||||||||||||||||||||||||||||||||||||||||||||
|
|||||||||||||||||||||||||||||||||||||||||||||||||
|
15' HERON POCKET CRUISER |
||||||||||||||||||||||||||||||||||||||||||||||
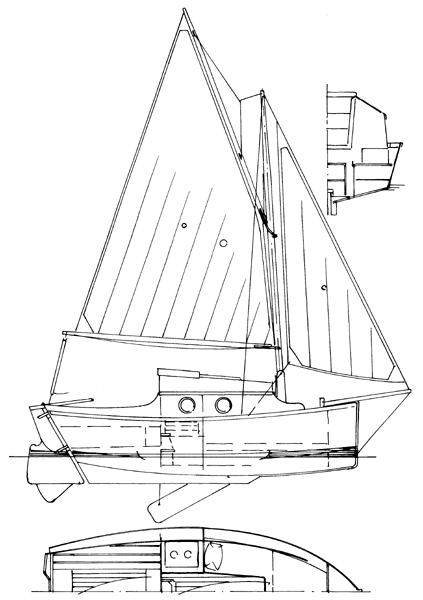 |
The additional 1'4" hull length over the original 14' version gives a lot of useful additional space - enough for 2 comfortable berths, a small galley area and curtained side space for a Porta Potti type wc. Unlike the 14 foot which has fixed bilge keels, this version has a centreplate (with an external pivot) which means that the interior is not divided by a case. Construction is centred around a simple plywood framework consisting of a fore and aft girder (which includes the centreplate case) onto which are slotted the ply frames, bulkheads and transom. The hull panels are then fitted over the frameworks and the chines finished with epoxy. The chines can also be solid wood if required. A pretty looking and simple little ship with plenty of cruising potential. An alternative long and deeper keel detail is now given, removing the centreplate.
|
|||||||||||||||||||||||||||||||||||||||||||||
| Below - photos of Rob Batkin's model of the Heron 15. | ||||||||||||||||||||||||||||||||||||||||||||||
 |
 |
|||||||||||||||||||||||||||||||||||||||||||||
 |
 |
|||||||||||||||||||||||||||||||||||||||||||||
| Below are photos of Rob's full-size Heron 15 under construction |
 |
|||||||||||||||||||||||||||||||||||||||||||||
 |
 |
|||||||||||||||||||||||||||||||||||||||||||||
| Below the hull planked - note in the top left photo the portion on bottom planking at the bow which has been applied in 2 diagonal layers because of the twist. | ||||||||||||||||||||||||||||||||||||||||||||||
 |
 |
|||||||||||||||||||||||||||||||||||||||||||||
 |
 |
|||||||||||||||||||||||||||||||||||||||||||||
 |
Below, the fit-out by Alan Staley (https://www.alanstaleyboatbuilders.co.uk/ ). | |||||||||||||||||||||||||||||||||||||||||||||
 |
 |
|||||||||||||||||||||||||||||||||||||||||||||
 |
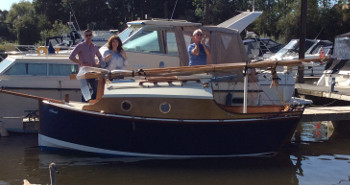 |
|||||||||||||||||||||||||||||||||||||||||||||
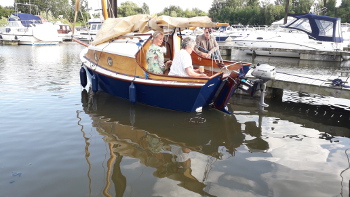 |
||||||||||||||||||||||||||||||||||||||||||||||
|
||||||||||||||||||||||||||||||||||||||||||||||
|
ORDER THE
15' HERON PLANS |
||||||||||||||||||||||||||||||||||||||||||||||
|
||||||||||||||||||||||||||||||||||||||||||||||
|
||||||||||||||||||||||||||||||||||||||||||||||
| FIRECREST 15/17'6" | ||||||||||||||||||||||||||||||||||||||||||||||
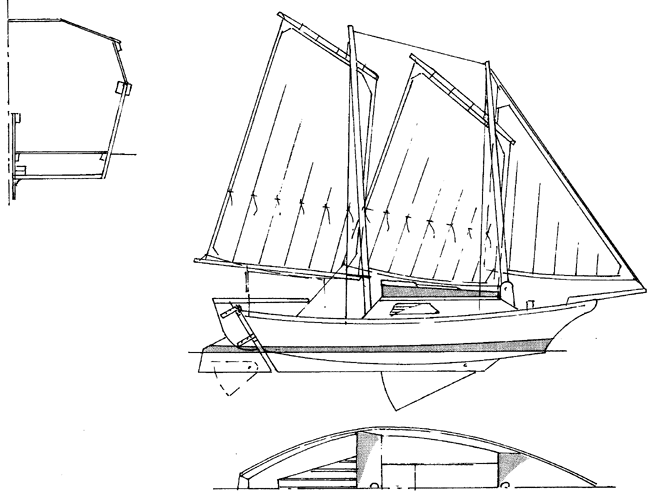
|
||||||||||||||||||||||||||||||||||||||||||||||
|
This is a simply constructed miniature schooner for the sailing man who likes a
classic sail plan. Normally, you would not find a schooner rig on any boat less
than 30 long and therefore less complicated rigs can be used. But if you like
plenty of strings to pull or want to experiment in rig balance, this boat will
offer plenty of fun. A water ballast tank is shown on the drawing which gives
around 400 Lb. of disposable weight. She may also be fitted with an outboard
well and built in buoyancy. Construction is based upon pre-shaped ply panels
which are stitched together and finished with epoxy fillets and she may be
completed as an open boat. The drawings also show details of a mark 2 version
with a transom stern, outboard well and a beam of 56. LOD 15; Beam 5;
Draft 10/26; Sail Area 110 sq.ft.; Approx. dry weight 450 lbs.
The plans include details for an alternative 17'6" hull. |
||||||||||||||||||||||||||||||||||||||||||||||
|
Below are photos of a 17'6" version with a beam of 6' |
||||||||||||||||||||||||||||||||||||||||||||||

|

|
|||||||||||||||||||||||||||||||||||||||||||||

|

|
|||||||||||||||||||||||||||||||||||||||||||||

|
Left - the transom version. | |||||||||||||||||||||||||||||||||||||||||||||
|
||||||||||||||||||||||||||||||||||||||||||||||
|
ORDER THE
15' FIRECREST PLANS |
||||||||||||||||||||||||||||||||||||||||||||||
|
||||||||||||||||||||||||||||||||||||||||||||||
|
||||||||||||||||||||||||||||||||||||||||||||||
| 16' SANDGROUSE | |||||||||||||||||||||||||||||||||||||||||||||||||
The Sand Grouse was originally conceived as a more sophisticated version of a Skylark 16 with a pointed bow. An additional chine was added to sweeten her lines and her hull depth was increased to help sitting headroom in the cabin. She has an outboard well and space inside for a basic galley and two berths. There is plenty of stowage in her aft cockpit lockers as well as under the fore deck. The centreplate is L shaped so that it fits low down under the cabin sole and does not intrude into the cabin space and the pivot is outside the hull through the integral keel so that there is no chance of annoying leaks. An easily handled gunter ketch rig has been used so that the sails are in easily handled areas with short spar lengths. To keep trailing weight down, ballast is limited to the steel centreplate, but there is room for more below the cabin sole if you wish. Construction is based upon pre shaped ply hull panels and epoxy fillet joints. LOD 156 (4.7m); Beam 65 (1.96m); Draft 13 (.38m)/3 (.92m); Sail Area 111 sq.ft.(10.3 sq.m.); Approx. wht. 1100 lbs. (500kg). |
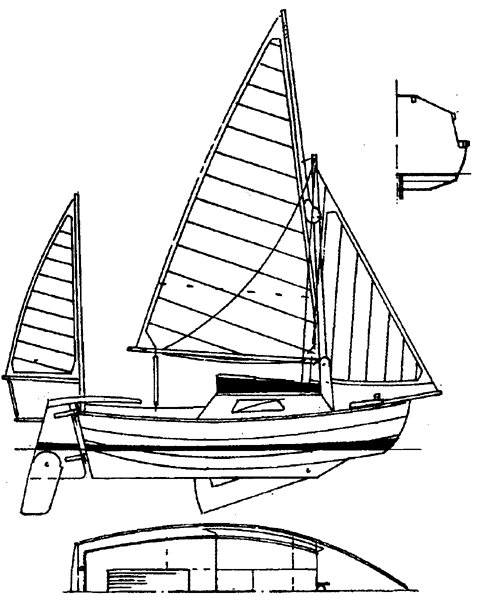 |
||||||||||||||||||||||||||||||||||||||||||||||||
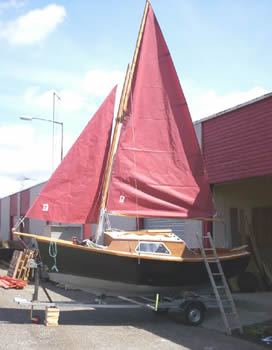 |
 |
||||||||||||||||||||||||||||||||||||||||||||||||
| Above - a nicely built example built by Jim Spiers | |||||||||||||||||||||||||||||||||||||||||||||||||
|
|||||||||||||||||||||||||||||||||||||||||||||||||
|
ORDER THE
16' SANDGROUSE PLANS |
|||||||||||||||||||||||||||||||||||||||||||||||||
|
|||||||||||||||||||||||||||||||||||||||||||||||||
|
|||||||||||||||||||||||||||||||||||||||||||||||||
| LYNX 14 |
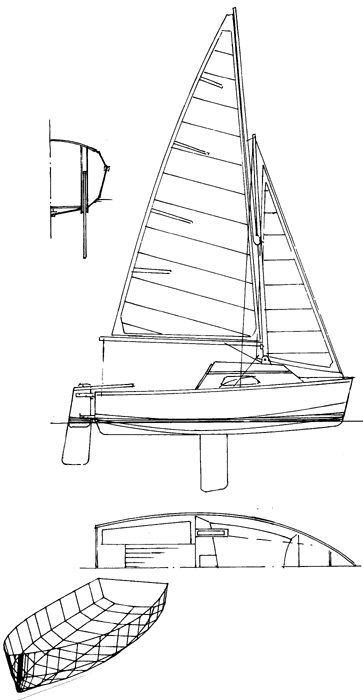 |
|||||||||||||||||||||||||||||||||||||||||||||||
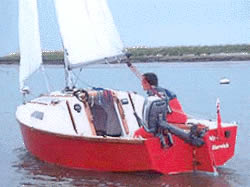
|
||||||||||||||||||||||||||||||||||||||||||||||||
| Go to www.warnersworld.net for construction photos and the full story of Dennis's extraordinary North sea crossing to Holland in his Lynx 14 'Diddy-Da'. | ||||||||||||||||||||||||||||||||||||||||||||||||
| The Lynx 14 is a very modern pocket cruising boat designed to give comfortable over night sleeping accommodation in a short boat length. She has been designed for a client who intends to use her for some serious coastal cruising both here and abroad and therefore her layout both internally and in the cockpit has been planned with extended passage making in mind. Internally, she has roomy space for 2 people to sleep on the sole (the sole area is over 46x66) and there are carefully thought out stowage areas. The cockpit has seats set at a height to allow the crew to be in the boat rather than on it and the lockers house a cooker, gas bottle, deck gear and the oars. The transom will obviously take an outboard and the sail plan is set up so that all controls lead to the cockpit. Her hull is of a wide waterline beam planing type giving her high form stability and she has a pair of weighted bilge daggerboards. This positions them so that they do not interfere with the cabin layout and they are lifted from the cockpit position. Construction is from stitched and epoxied 6mm ply making the structure stiff and light. The hull/deck/cabin/cockpit weigh around 225 lbs and the all up dry weight is approximately 425 lbs (193 kg). LOD 14 (4.26m); LWL 137 (4.15m); Beam 61 (1.86m); Draft 9/4(.23/1.2m); Sail Area 106 sq.ft.(9.84m). | ||||||||||||||||||||||||||||||||||||||||||||||||
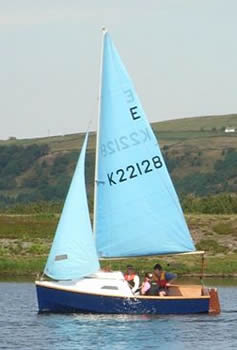 |
The example left is by John Robinson using an Enterprise rig. | |||||||||||||||||||||||||||||||||||||||||||||||
Ian Ruston has a blog with
pictures and description of his Lynx 14 in build and on the water - go to https://ianhurley20.wordpress.com/about/
and click on the pages link to the right, for his boat called Deux Chevaux.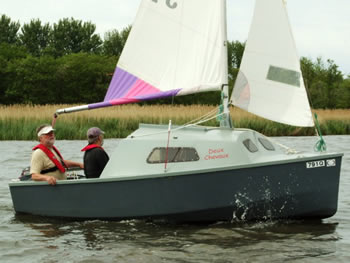
|
||||||||||||||||||||||||||||||||||||||||||||||||
|
Below - another under construction. |
||||||||||||||||||||||||||||||||||||||||||||||||
 |
 |
|||||||||||||||||||||||||||||||||||||||||||||||
|
||||||||||||||||||||||||||||||||||||||||||||||||
|
ORDER THE
LYNX 14 PLANS |
||||||||||||||||||||||||||||||||||||||||||||||||
|
||||||||||||||||||||||||||||||||||||||||||||||||
|
||||||||||||||||||||||||||||||||||||||||||||||||
| LYNX 16 |
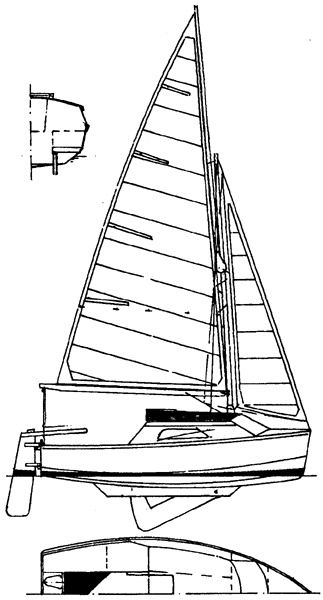 |
||||||||||||||||||||||||||||||||||||||||||||||||
| The LYNX 16 has been designed to meet the needs of the sailer who requires a modern small trailable boat. To retain the maximum possible internal living space she has twin bilgeboards which are mounted in cases below the bunks leaving the sole space completely free of obstructions. Furthermore, the pivots for the steel boards are outside the hull in the skegs which means that there are no leaks ,and the control of the boards is in the cockpit. Optional water ballast tanks giving over 300 kg of ballast are incorporated below the bunks. A simple gunter rig has been used to keep the spar lengths down for easy trailing and the skegs allow her to, sit easily on the trailer. She has an outboard well and the cabin sides go right out to the hull sides giving comfortable sitting space inside and a large deck area to work on. The cockpit seats are big enough to have 2 people sleeping on them under a boom tent. The hull is of double chine shape developed from our Micro 18 and Highlander designs to give a fast and stable hull form. Construction is based upon the stitch and tape/epoxy method using pre-shaped ply hull and frame panels so that the building time is kept to a minimum. LOD 15'9" (4.8m); Beam 69 (2.05m); Draft 12/39 (.35/l.l5m); Sail Area l38 sq.ft. (12.8 sq.m.); Approx. wht 11001bs. (500 kg) for 9mm ply - around 800 lbs. for 6mm ply. Details are also available for a round bilge strip planked hull for the Lynx 16. | |||||||||||||||||||||||||||||||||||||||||||||||||
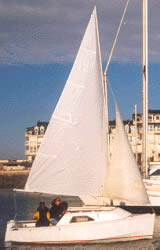
|
|||||||||||||||||||||||||||||||||||||||||||||||||
|
Below, a lovely example by Ken Lewis. |
|||||||||||||||||||||||||||||||||||||||||||||||||
 |
 |
||||||||||||||||||||||||||||||||||||||||||||||||
 |
 |
||||||||||||||||||||||||||||||||||||||||||||||||
| Below - another nice example, this one by David Shephard. |
 |
||||||||||||||||||||||||||||||||||||||||||||||||
 |
 |
||||||||||||||||||||||||||||||||||||||||||||||||
|
|||||||||||||||||||||||||||||||||||||||||||||||||
|
ORDER THE
LYNX 16 PLANS |
|||||||||||||||||||||||||||||||||||||||||||||||||
|
|||||||||||||||||||||||||||||||||||||||||||||||||
|
|||||||||||||||||||||||||||||||||||||||||||||||||
| 14' DUETTE CAT BOAT | ||||||||||||||||||||||||||||||||||||||||||||||
|
|
||||||||||||||||||||||||||||||||||||||||||||||
| The Duette 14 is a round bilged strip planked cat boat which can be built either as an open day boat or, with its removable cabin top, as a pocket cruiser with berth space for 2 people and room for a small galley. The mould shapes have been computer generated so that there is no requirement to loft and the builder can get straight into making the building mould. She has a steel centreplate which is L shaped so that the centreboard case is kept below the cabin sole and does not encroach on the living space. This arrangement also allows the centreboard pivot to be kept outside below the hull thus avoiding leaks. The old large single sailed cat boat rig is fine but can get a little unwieldy so in the case of Duette, we have broken this down into a gaff sloop with more easily handled sails. The mast is stepped in a tabernacle for easy raising and lowering. LOD 145 (4.4m); Beam 7 (2.1m); Draft 13/3 (.37/.92m); Sail Area 166 sq.ft. (15.4 sq.m.); Approx. wht 1200 lbs. (540 kg). | ||||||||||||||||||||||||||||||||||||||||||||||
|
Right, a photo of a Duette with moulds erected and the hog being laminated in situ by Mr. P. Moore. Below are photos of the model he made. |
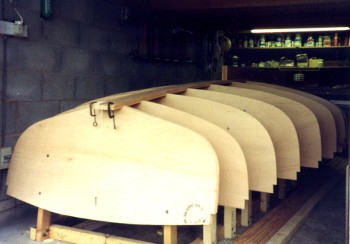 |
|||||||||||||||||||||||||||||||||||||||||||||
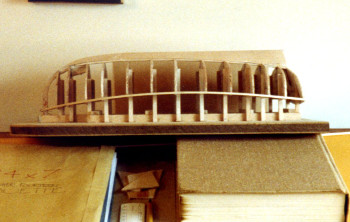 |
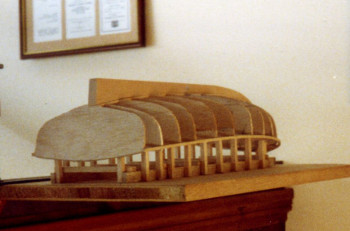 |
|||||||||||||||||||||||||||||||||||||||||||||
|
||||||||||||||||||||||||||||||||||||||||||||||
|
ORDER THE
14' DUETTE CAT BOAT PLANS |
||||||||||||||||||||||||||||||||||||||||||||||
|
||||||||||||||||||||||||||||||||||||||||||||||
|
||||||||||||||||||||||||||||||||||||||||||||||
| MORNING TIDE 14 (formerly the Tideway 14) | |||||||||||||||||||||||||||||||||||||||||||||||||
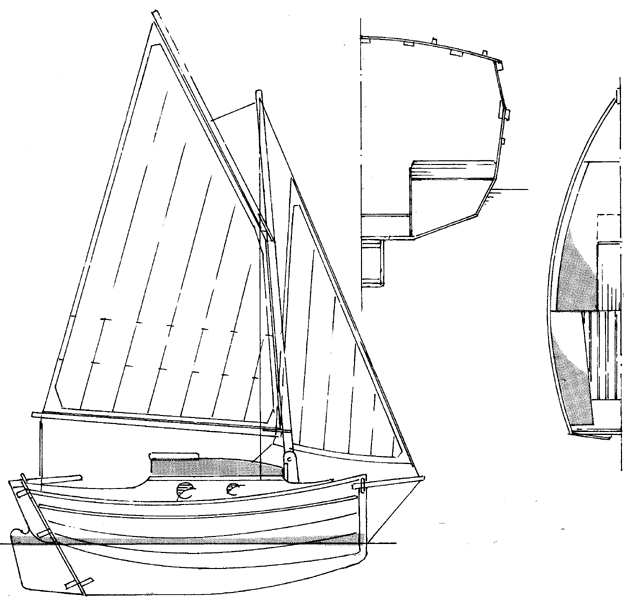 |
|||||||||||||||||||||||||||||||||||||||||||||||||
| The Morning Tide 14 is a modern stitch and tape version of the old heavy displacement pocket cruisers that were popular in the 30s and 40s. By using modern construction techniques (using pre shaped ply hull panels, frames and transom) we have brought back to life a type of boat that offers good long distance cruising in a small package. She has 2 full length berths and plenty of stowage space and indeed, could be fitted out with a smaller cabin and larger cockpit to suit your needs. The standard arrangement shows a long ply box keel filled with concrete and scrap iron but she may also be fitted with bilge keels (also shown) or a centreboard. She may also be fitted with internal water ballast making her lighter to trail. All fittings have been kept to a minimum to keep costs low and if you would like to fit her out in a different way (ie. an open layout), we can supply all necessary new frame shapes and details. LOD 146; Beam 61; Draft 21; Weight with 700lbs. of ballast 1900 lbs. NOTE - Details are now shown on the Morning Tide drawings for round bilged strip plank construction and a junk rig - and now see her bigger sister, the Morning Tide 18 in the Pocket Cruisers 16' to 20' section. | |||||||||||||||||||||||||||||||||||||||||||||||||

Above - a Morning Tide 14 under construction by Donald Henschel. |
|||||||||||||||||||||||||||||||||||||||||||||||||

|

|
||||||||||||||||||||||||||||||||||||||||||||||||
 |
 |
||||||||||||||||||||||||||||||||||||||||||||||||
 |
 |
||||||||||||||||||||||||||||||||||||||||||||||||
|
|
 |
||||||||||||||||||||||||||||||||||||||||||||||||
 |
 |
||||||||||||||||||||||||||||||||||||||||||||||||
| Above - Graham Young's Morning Tide 14 | |||||||||||||||||||||||||||||||||||||||||||||||||
| Below and right - Marcia Dabrowski's Morning Tide 14 |  |
||||||||||||||||||||||||||||||||||||||||||||||||
 |
 |
||||||||||||||||||||||||||||||||||||||||||||||||
 |
 |
||||||||||||||||||||||||||||||||||||||||||||||||
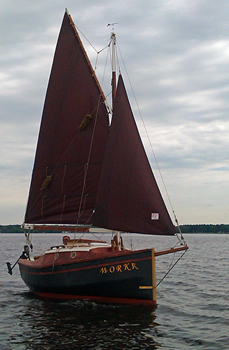 |
 |
||||||||||||||||||||||||||||||||||||||||||||||||
 |
 |
||||||||||||||||||||||||||||||||||||||||||||||||
|
Left and below are photographs of a strip planked version which has been stretched by 10% giving a hull length of 15'5" (4.7m) by Zeljko Loncar.
|
 |
||||||||||||||||||||||||||||||||||||||||||||||||
|
|
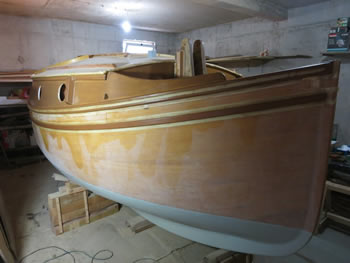 |
||||||||||||||||||||||||||||||||||||||||||||||||
| Below is an example by Jan Beers | |||||||||||||||||||||||||||||||||||||||||||||||||
 |
 |
||||||||||||||||||||||||||||||||||||||||||||||||
Now see her bigger sister, the Morning Tide 18 in the Pocket Cruisers 16' to 20' section. |
|||||||||||||||||||||||||||||||||||||||||||||||||
|
ORDER THE
MORNING TIDE 14 PLANS |
|||||||||||||||||||||||||||||||||||||||||||||||||
|
|||||||||||||||||||||||||||||||||||||||||||||||||
|
|||||||||||||||||||||||||||||||||||||||||||||||||
|
|
||||||
|
|
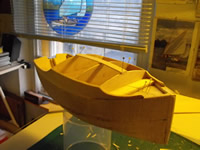 |
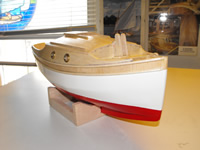 |
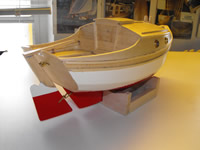 |
|||
|
Note - for those
builders who want to build a model of the Morning Tide 14 and also
purchase the study plans for the full-size boat at the same time, we have discounted the
combined model/study plans - see
below - (£33 rather than £40 - UK/EU and £28 rather than £34 -
US/Elsewhere). Note the model is built using Balsa sheet techniques plank over frame - some full-size Morning Tide 14's have been built in similar fashion (ply plank over frame), others have been built in Cedar strip but the majority have been built using the stitch and tape method. The scale of the model is 1 : 10 giving a model hull length of 17 3/8" (442mm). Postage for the combined study/model plans will be £3 (UK); £5 (EU) and £6 (US & Elsewhere). |
||||||
|
ORDER THE
MORNING TIDE 14 COMBINED STUDY/MODEL PLANS Use the lower Buy Plan Now Button if you want the PDF plan emailed to you (no postage added). |
||||||
|
||||||
|
||||||
| MICRO 8 - MINI YACHT | ||||||||||||||||||||||||||||||||||||||||||||||
This design has been drawn up for the same client who asked us to design the Simplicity 14 a number of years agothis new design is to cater for the sailors who like to sail long distances in the smallest craft possible. She has large storage areas for FW and food as well as the kind of gear you need for extensive offshore work. She has been designed to sail from inside the boat so that virtually all sail controls plus the steering lines are led inside. Construction is simple stitch and tape plywood using epoxy filleting and tape and based upon a framework consisting of a central plywood fore and aft girder which is slotted together with the plywood frames/bulkheads and fore and aft transoms. 6mm (1/4) ply is used for most of the construction and the hull skin consists of several layers of ply to produce a very tough hull. LOD 8 (2.44m); Beam 54 (1.62m); Draft (loaded) 211 (0.88m); Sail Area 81 sq.ft. (7.52 sq.m.); Dry weight 1103 lbs (500kg). Note - the plans now show Marconi rig and sliding hatch alternatives. |
||||||||||||||||||||||||||||||||||||||||||||||
| The basic ply framework. |  |
|||||||||||||||||||||||||||||||||||||||||||||
|
||||||||||||||||||||||||||||||||||||||||||||||
|
ORDER THE
MICRO 8 PLANS |
||||||||||||||||||||||||||||||||||||||||||||||
|
||||||||||||||||||||||||||||||||||||||||||||||
|
||||||||||||||||||||||||||||||||||||||||||||||
| MICRO 10 | ||||||||||||||||||||||||||||||||||||||||||||||
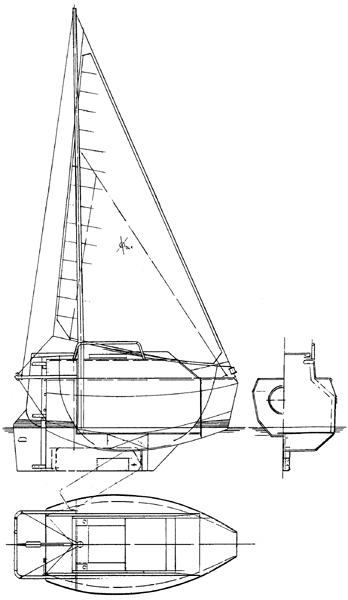 |
Using
the Micro 8 as a starting point l have drawn up a boat with 25%
additional length which, in such a small craft, gives a lot of
additional useful space for stores and simple creature comforts.
Construction is just the same with simple stitch and tape used over a
basic ply framework of fore and aft girder and bulkheadsl have tried
to keep the overall construction weight to that of the Micro 8. Some
of the ballast is water and she uses a simple staysail type rig with
controls led inside the boat along with the steering system.
LOD 10 (3.05m); Beam 54 (1.63m); Draft 24/43 (0.70/1.3m); Displ. To WL 3749lbs (1700kg); Approx. Dry Weight 1103lbs (500kg); Ballast 386lbs (175kg) of lead and 441lbs (200kg) of water; Sail Area 75.25 sq.ft. (7 sq.m).
|
|||||||||||||||||||||||||||||||||||||||||||||
|
||||||||||||||||||||||||||||||||||||||||||||||
|
ORDER THE
MICRO 10 PLANS |
||||||||||||||||||||||||||||||||||||||||||||||
|
||||||||||||||||||||||||||||||||||||||||||||||
|
||||||||||||||||||||||||||||||||||||||||||||||
| YACHTING MONTHLY SENIOR | |||||||||||||||||||||||||||||||||||||
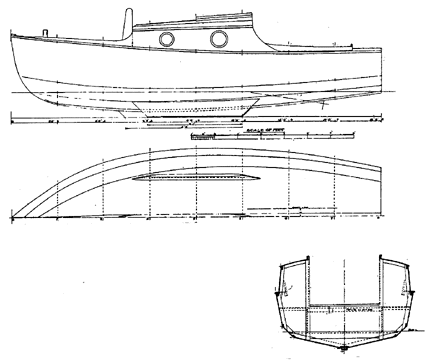 |
|||||||||||||||||||||||||||||||||||||
|
The
YM Senior is a lovely little pocket cruiser design by the late Kenneth M.
Gibbs. Ken Gibbs designed some lovely ply sailing boats many of which used
to feature in the original Yachting Monthly magazine. I had much pleasure
in sailing a Senior many years ago on the Thames. For her length, she
seemed to accommodate a good sized cockpit and a useful cabin. Life
turns full circle and l have been asked to produce the hull construction
details for a modern stitch and tape version. I did this for the Yachting
World Heron to rekindle interest in the wood version and l am very happy
to do the same for the Senior. The
details we have are for the hull construction only and for the
bilge/ballast keel version and the builder would need to purchase a copy
of the original plans (presently available on CD from
the Eventide Owners Group (www.eventides.org.uk). LOA
16 (4.88m); Beam 6 0 1/2 (1.84m); Draft 12 (0.356m);
Approx. Wht. 1050 lbs (476kg). |
|||||||||||||||||||||||||||||||||||||
| Below - photos of a stitch and tape Senior under construction by Keith McIlwain. | |||||||||||||||||||||||||||||||||||||
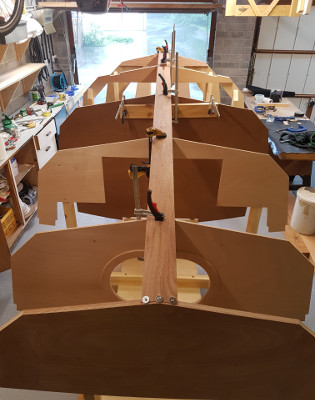
|
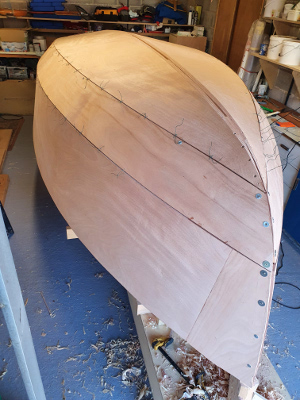
|
||||||||||||||||||||||||||||||||||||
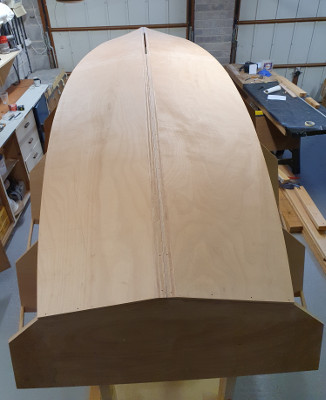
|
|||||||||||||||||||||||||||||||||||||
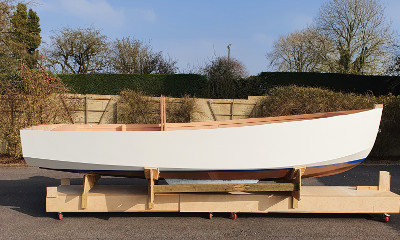
|
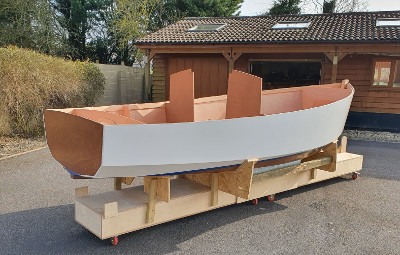
|
||||||||||||||||||||||||||||||||||||
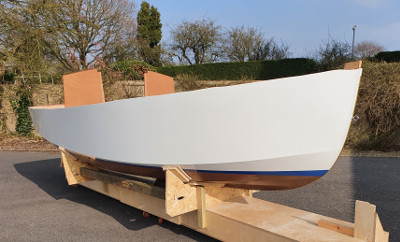
|
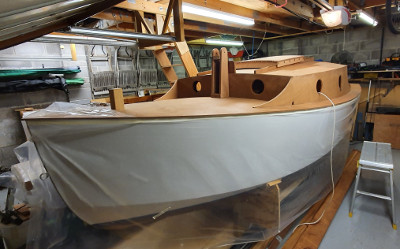
|
||||||||||||||||||||||||||||||||||||
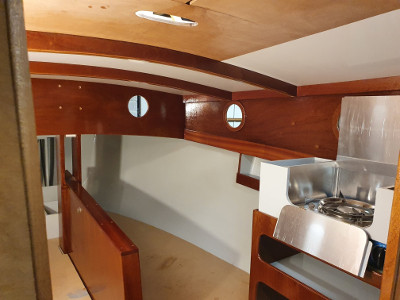
|
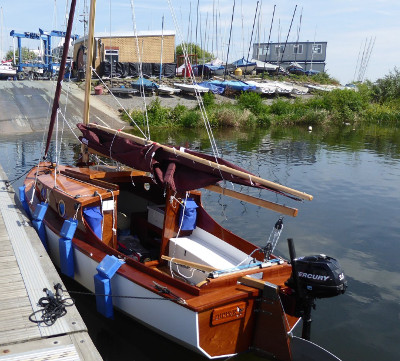
|
||||||||||||||||||||||||||||||||||||
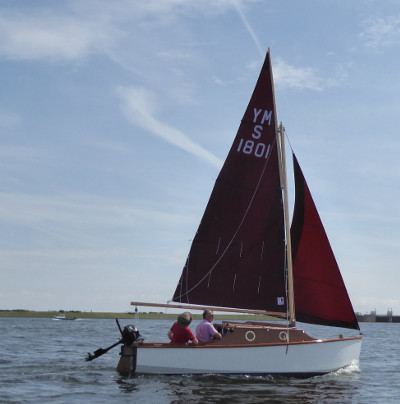
|
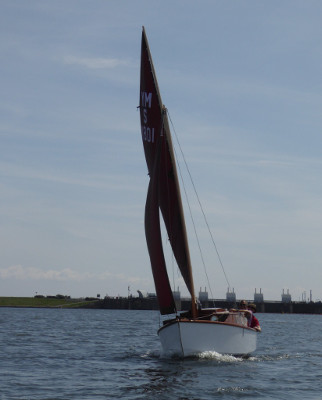
|
||||||||||||||||||||||||||||||||||||
|
|||||||||||||||||||||||||||||||||||||
|
ORDER THE
YM SENIOR PLANS |
|||||||||||||||||||||||||||||||||||||
|
|||||||||||||||||||||||||||||||||||||
|
|||||||||||||||||||||||||||||||||||||
|
4m MINI YACHT |
||||||||||||||||||||||||||||||||||||||||||||||
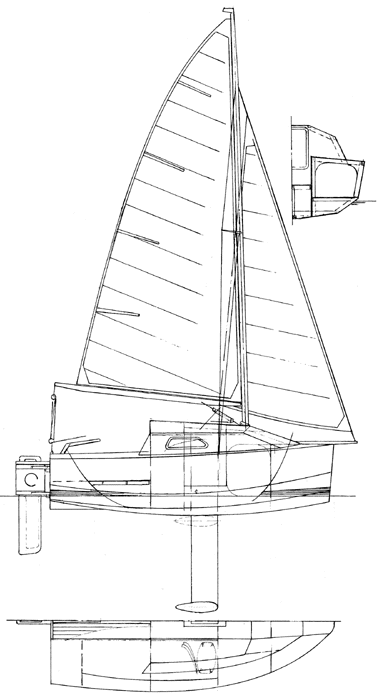 |
At
just over 13 length, the 4m Mini Yacht has 2 berths and space for a
portable wc inside plus large areas for stowage or floatation.
|
|||||||||||||||||||||||||||||||||||||||||||||
Below is a simple card model by Ralph Woodard. |
||||||||||||||||||||||||||||||||||||||||||||||
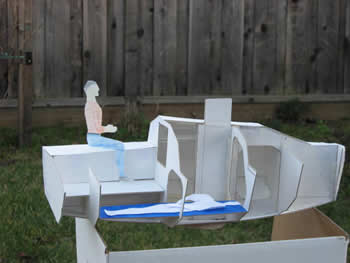 |
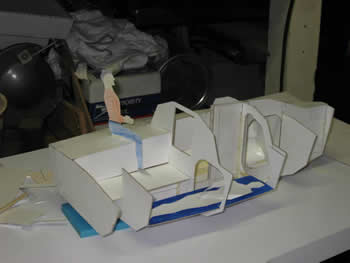 |
|||||||||||||||||||||||||||||||||||||||||||||
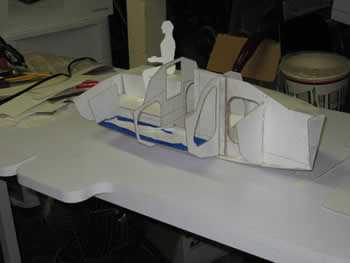 |
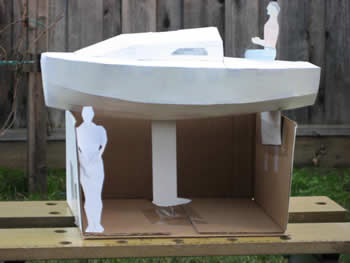 |
|||||||||||||||||||||||||||||||||||||||||||||
|
||||||||||||||||||||||||||||||||||||||||||||||
|
ORDER THE
4m MINI YACHT PLANS |
||||||||||||||||||||||||||||||||||||||||||||||
|
||||||||||||||||||||||||||||||||||||||||||||||
|
||||||||||||||||||||||||||||||||||||||||||||||
| 16' GERIATRIC MOTOR SAILOR (16' CURLEW MOTOR PUNT ADAPTATION) | ||||||||||||||||||||||||||||||||||||||||||
|
|
||||||||||||||||||||||||||||||||||||||||||
| This is an additional set of sketches, drawings and notes allowing the builder to construct a larger version of the Curlew adapted to be a motor sailor - the mark 2 Curlew hull with it's double chine was remodeled with a beam (to inside of plank) of 7'6" (2.28m) and an increase of hull depth by 8" (200mm) allowing a cabin with sitting headroom and a self draining cockpit. | ||||||||||||||||||||||||||||||||||||||||||
|
|
||||||||||||||||||||||||||||||||||||||||||
| Because the client
who asked me for these sketches had already built other plywood boats,
he did not need construction details, some of which are on the standard
Curlew plans and only needed a series of dimensioned sketches to follow.
The project was called the 'Geriatric Motor Sailor' because the additional beam (and stability) plus the bow ramp and steel bilge keels (allowing her to dry out upright) make her an ideal boat for comfortable sailing for those a little more advanced in years. There is a forward cockpit/well with the centre part of the forward transom hinged down to form a boarding ladder. |
||||||||||||||||||||||||||||||||||||||||||
|
|
||||||||||||||||||||||||||||||||||||||||||
| To build her, you
will need the standard Curlew Motor Punt plans (just above this
description) plus the two A1 drawings that define the Mark 3 hull shape
plus the seven A4 sketches - if the builder requires more construction
details, these can be provided from a similar sized design. The seven sketches include: Overall construction sketch; Deck Construction sketch Bow Well & Hinged Boarding Ladder sketch 2 x Frame sketches Outboard Motor Mount sketch Steel Bilge keels & Rudder sketch Sail/Spar Plan sketch. |
||||||||||||||||||||||||||||||||||||||||||
|
||||||||||||||||||||||||||||||||||||||||||
|
TO
ORDER THE 16' GERIATRIC MOTOR SAILOR PLANS |
||||||||||||||||||||||||||||||||||||||||||
|
Post &
Packing Charges when Ordering Printed
Pocket Cruiser
Plans The postal charges on individual items are: UK
- £5 EU/Europe -
£ USA -
£ Elsewhere -
£
All posted items are usually sent by
Royal Mail International Tracked Service.
The Post and
Packing charges for orders which include more than one item are combined
to give a lower P&P charge than if the items are charged separately.
Note - if
you wish to order both Printed and PDF (emailed) items, these orders are
handled separately on different secure payment systems. |
|||
|
FOR DETAILS OF THE
STITCH & TAPE |

