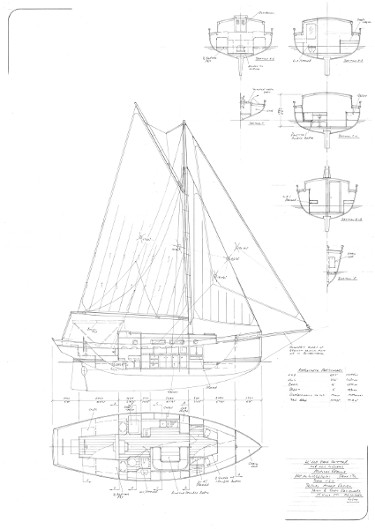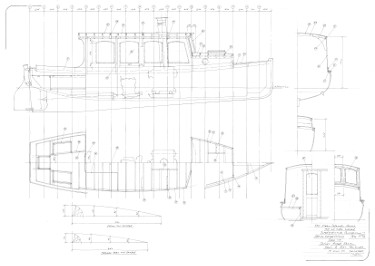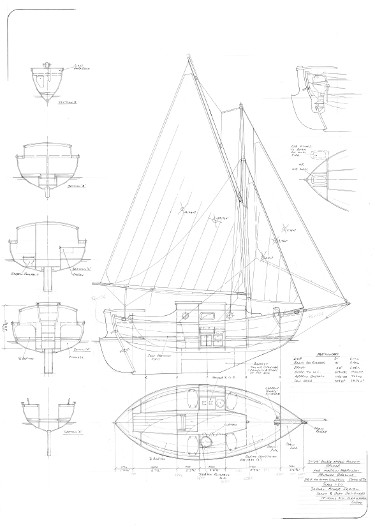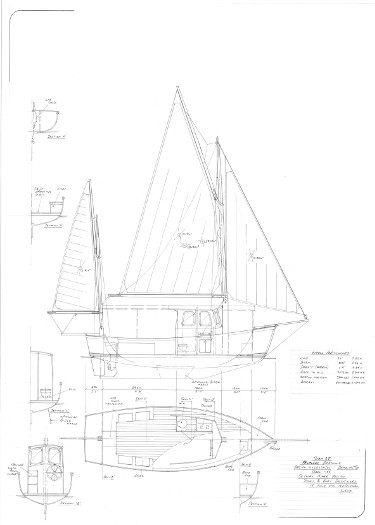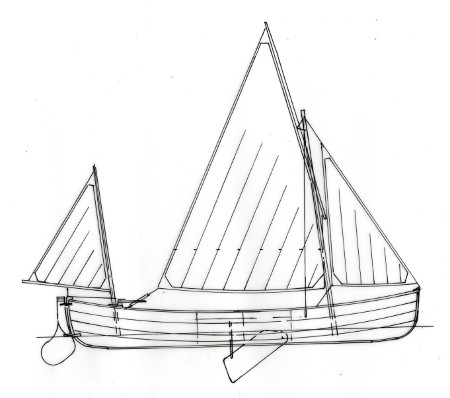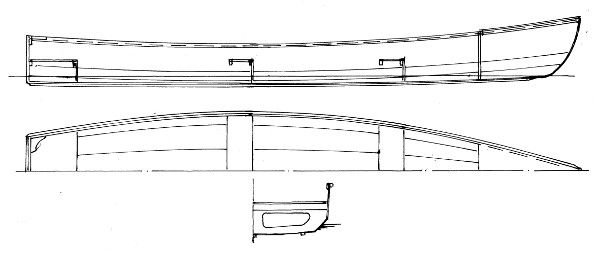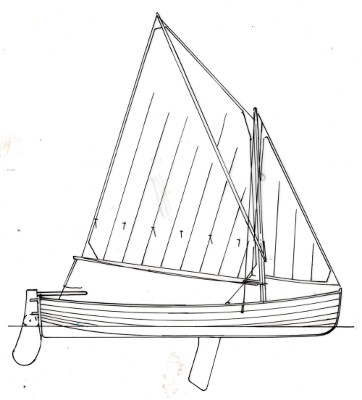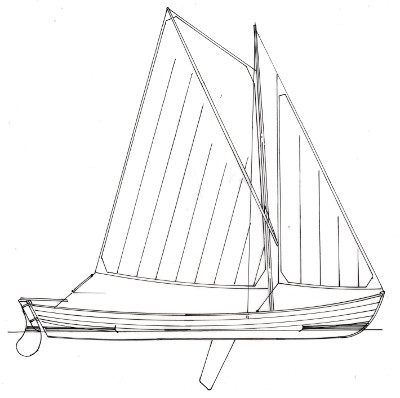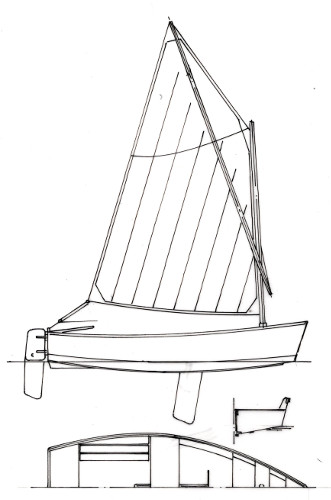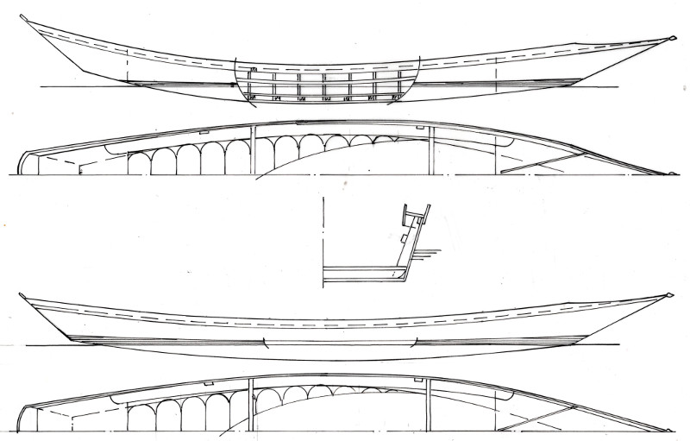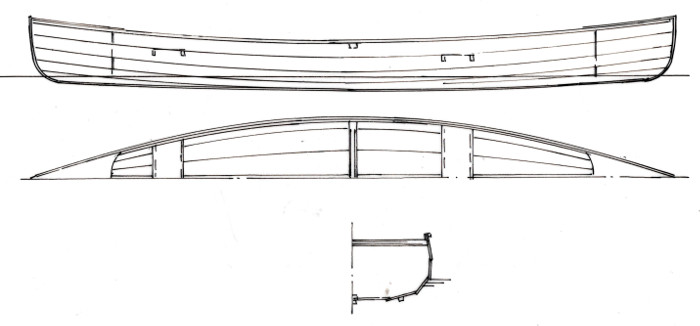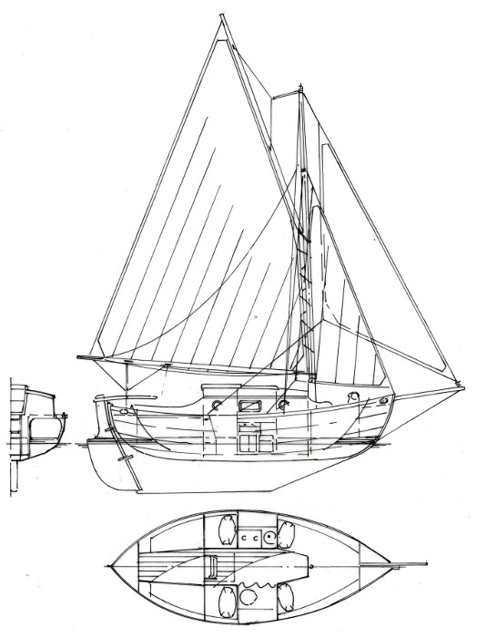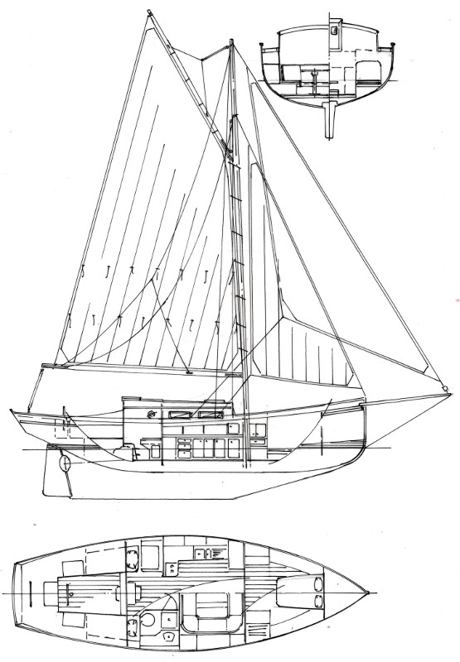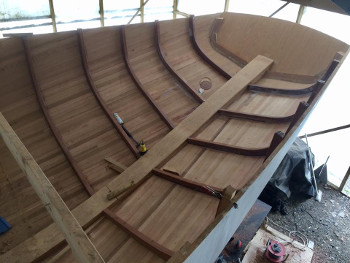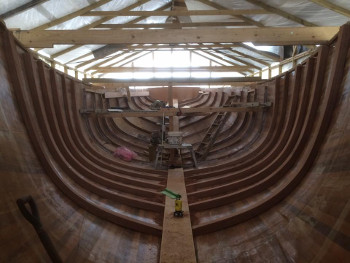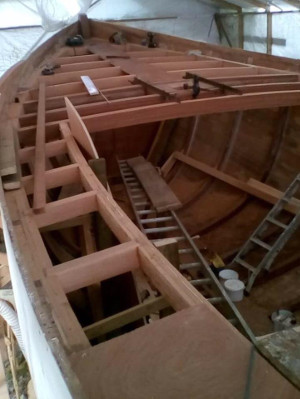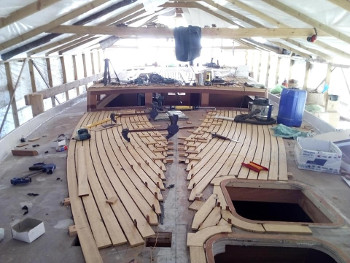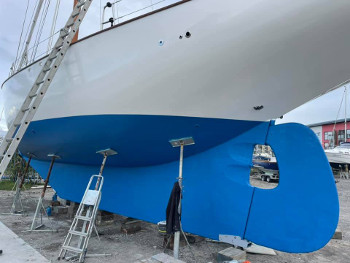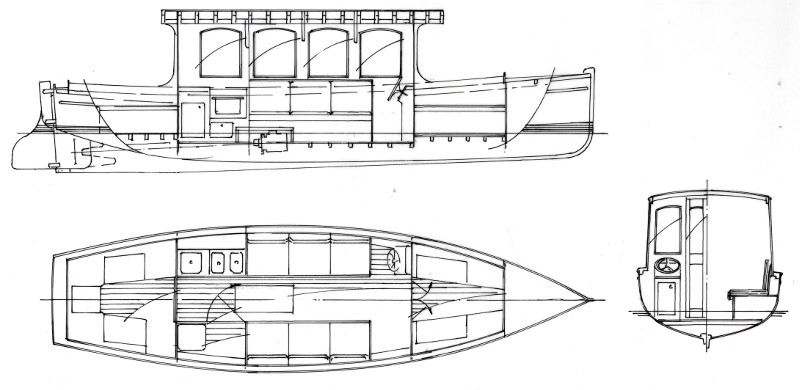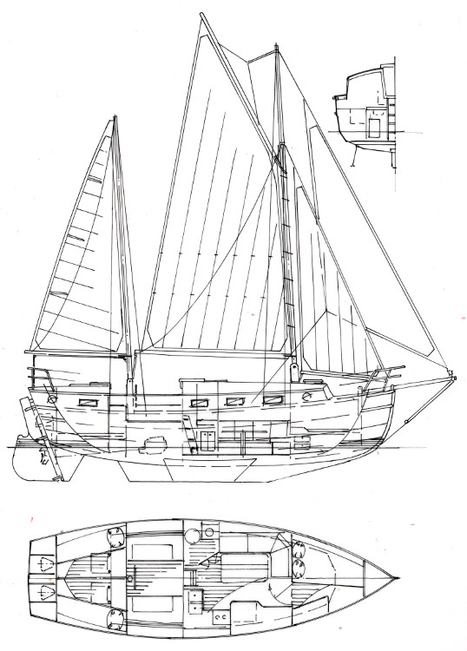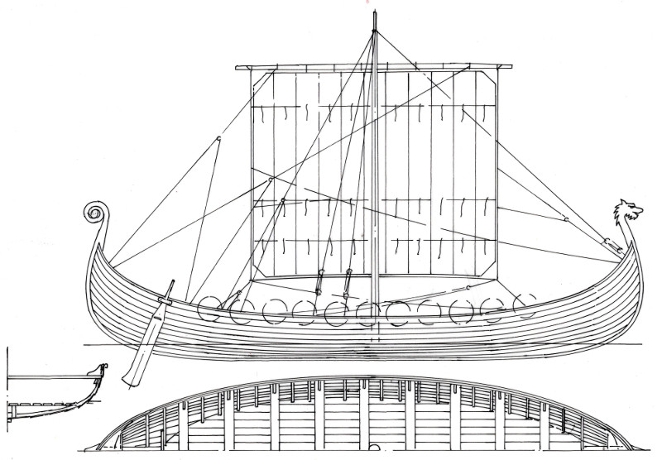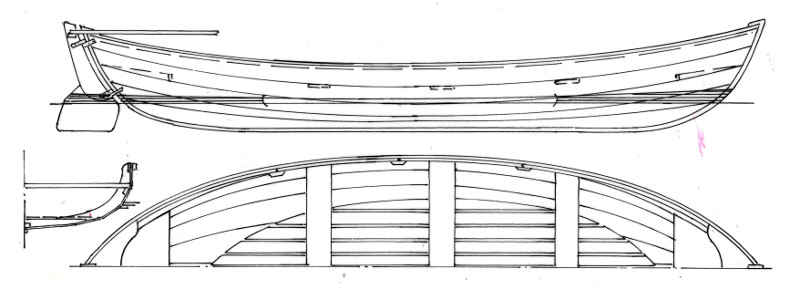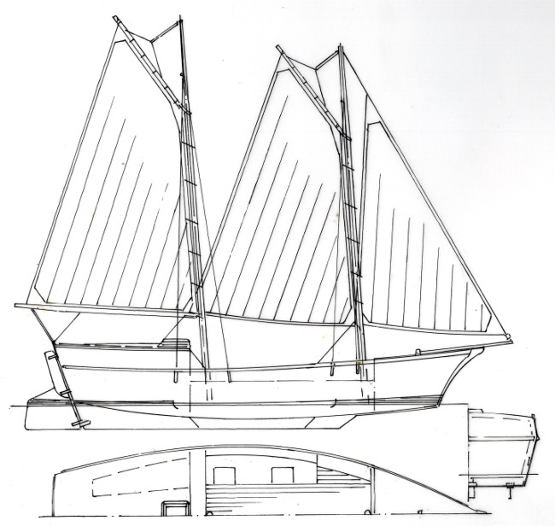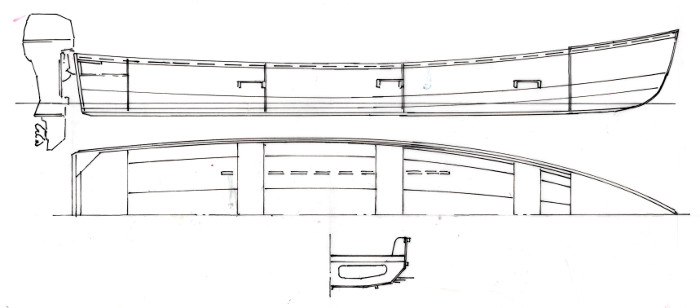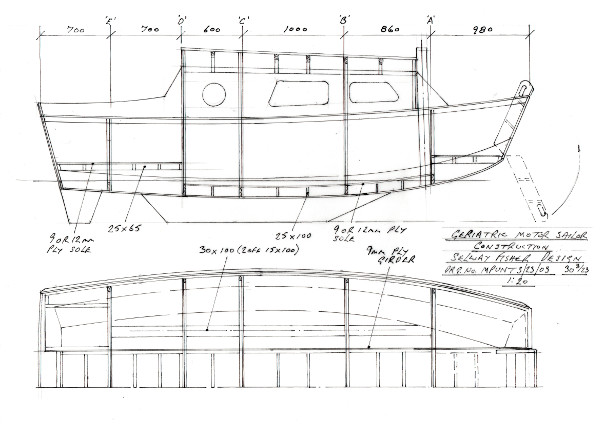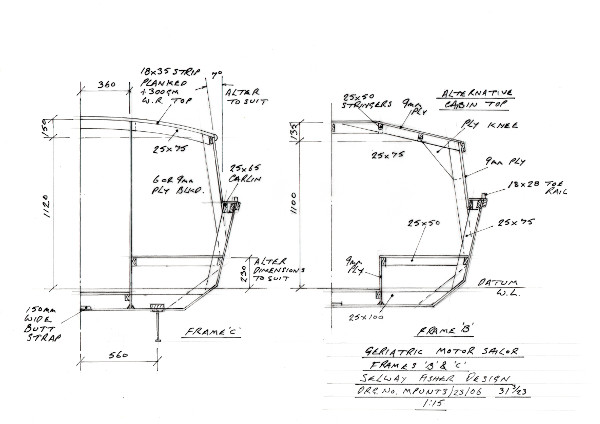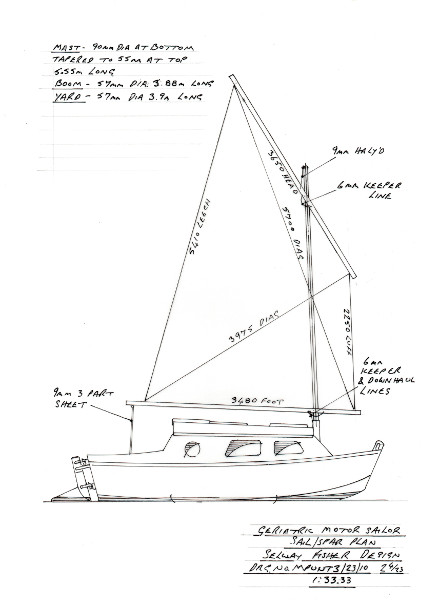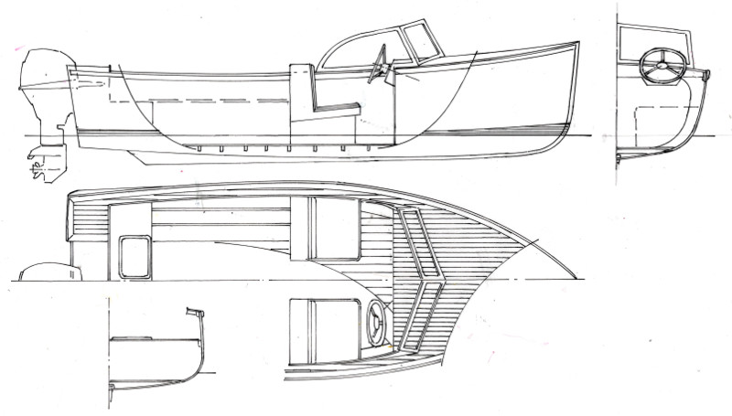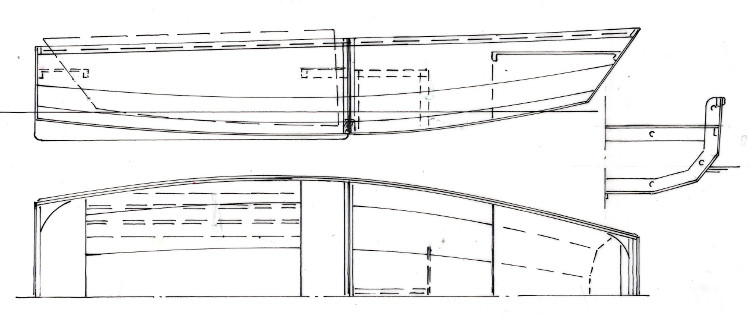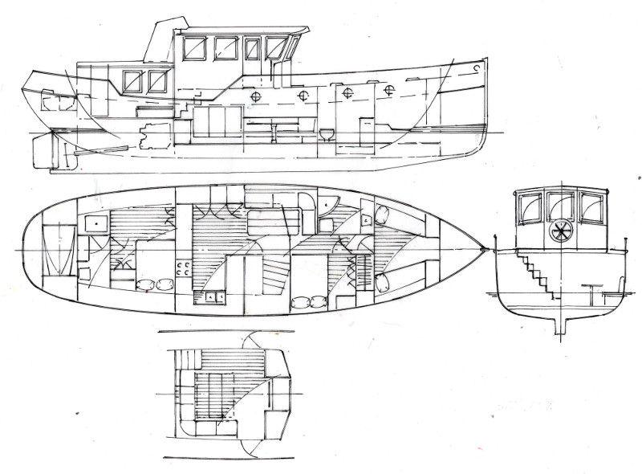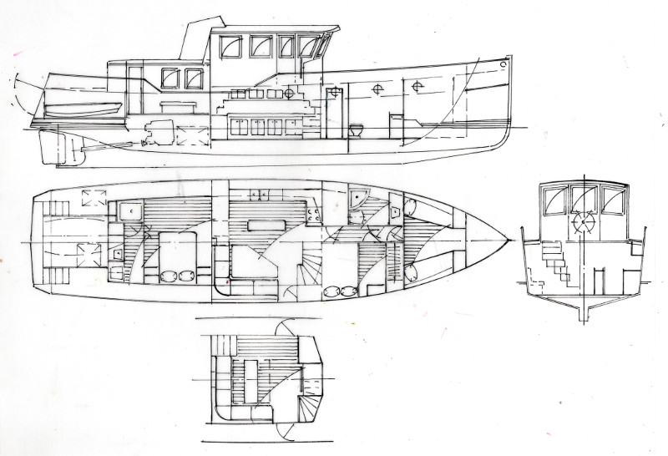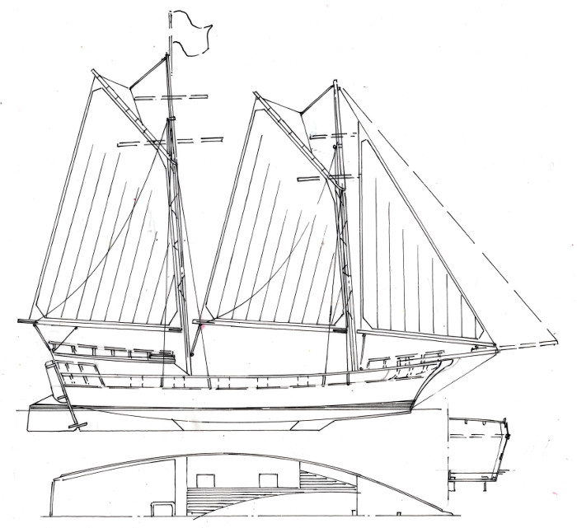|
|
|
NEW & CURRENT DESIGN WORK |
| On this page you will see details of new designs added to the Selway Fisher catalogue over the past year or so and a list of designs currently on the drawing board - contact Selway Fisher for further details. |
NEW DESIGNS IN THE CATALOGUE FROM 2018 ONWARDS
| 10' OUTBOARD MOTOR CANOE | ||||||||||||||||||||||||||||||||||
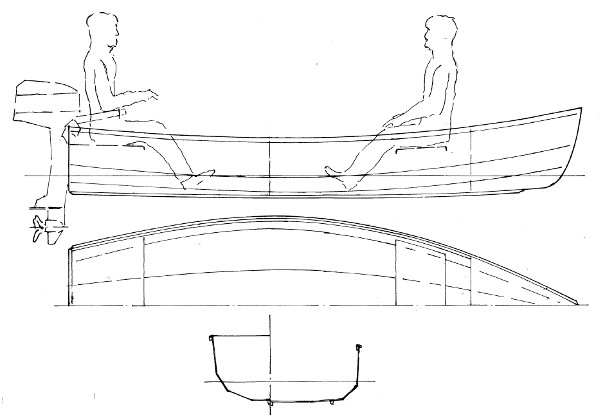
|
||||||||||||||||||||||||||||||||||
| This
canoe is a shortened version of the original 12'6" Outboard motor canoe for
a client who wanted a more compact design which would be easier to
store. Stitch and tape construction is used to make her quick and easy
to build with a low construction cost. She is a small, tough knock-about
boat and exterior WBP (water and boil proof) ply can be used to keep
costs down.
Depending upon the type of ply used, weight will be around 50 - 55 lbs. |
||||||||||||||||||||||||||||||||||
|
||||||||||||||||||||||||||||||||||
| 24' CAMBRIDGE PUNT | |||||||||||||||||||||||||||||||||
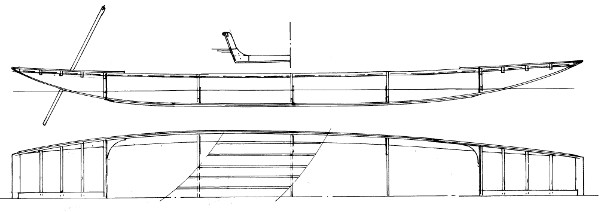 This design is an extended 20' Cambridge type punt but with proportionally more beam. Having said that, the beam can be easily altered by changing the width of the bottom plank/panel and frames. Two methods of construction are shown - ply plank over frame using a simple building jig and stitch and tape. the deign has storage and decking at each end and could take 8 people - details for a simple seat design are given with the drawings. |
|||||||||||||||||||||||||||||||||
|
|||||||||||||||||||||||||||||||||
| HIGHLANDER 10' Mark 2 | ||||||||||||||||||||||||||||||||||||||
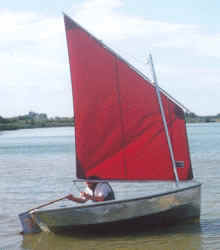
|
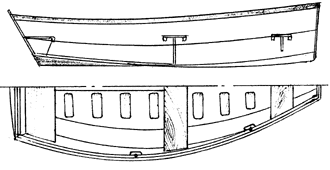
|
The original Mark 1
version of the 10'
Highlander uses 3 sheets of 6mm (1/4") ply and is considerably larger than
it's smaller sister and is ideal for use as a general purpose tender or fishing
boat. Her lug rig makes her ideal for teaching children to sail and her topsides
are high enough to keep youngsters in and spray out! A roomy little first build easily car toppable. |
||||||||||||||||||||||||||||||||||||
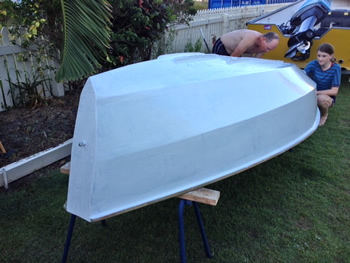
|
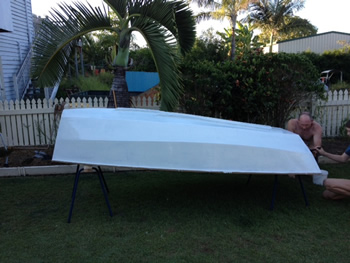
|
|||||||||||||||||||||||||||||||||||||
|
The original Highlander 10 was designed in the late 1970's before the advent of PC's and boat design software - I used to make a wood half model from which I took the plank shapes using tracing paper, transferring these to the drawings. I have been updating my older designs, remodeling them using modern boat design software and the latest design to get this treatment is the Highlander 10. The new drawings include the mark 1 and mark 2 hull planks and frame shapes. The mark 2 version has a more vertical transom giving increased buoyancy aft and making it easier to fit an outboard motor and more buoyancy forward. |
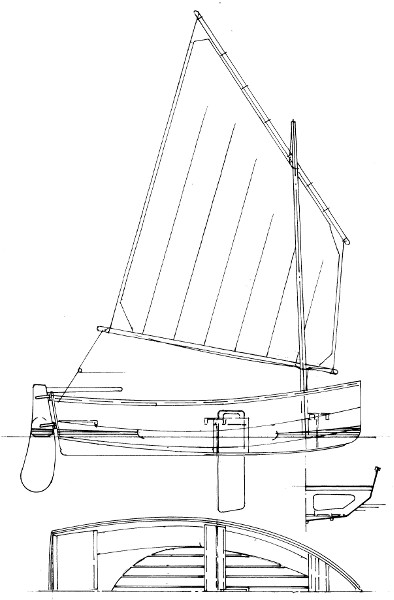
|
|||||||||||||||||||||||||||||||||||||
|
||||||||||||||||||||||||||||||||||||||
| SURF 9 | |||||||||||||||||||||||||||||||||||||
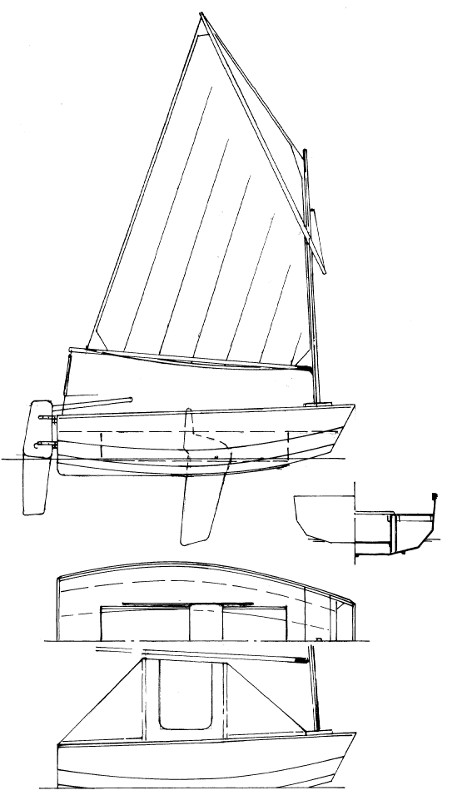
|
On several occasions
I have been asked to draw up plans for a small pram dinghy which can be
used as a tender and also for motoring and sailing and also as a
survival boat. The Skylark 8, 9 and 10 footers have been used in this
role but I always felt that they did not have the volume to carry both a
large amount of floatation and spaces for storage.
I decided to take the Surf 8 with it's high capacity and see whether this design could be adapted as a survival boat. The problem is in getting enough internal volume for floatation and storage. Widening the Surf 8 meant that the plank lengths went outside the standard 8' ply sheet length and so the only way to do it, without getting too big, was to say that we will have to go outside the 8' ply sheet length and lengthen her to 9' and increase beam too. At the same time I gave her a generous freeboard amidships without adversely effecting her rowing qulaities and so we end up with what is a high capacity boat with 0.44 cu.m. of floatation volume, some of which is below a double bottom and a further 0.18 cu.m. of storage volume. For sailing she has a single side leeboard pivoted in a case which forms the front of one of the side tanks/seats and a simple sprit rig which allows the sail to be furled up against the mast and not dropped down into the boat. there is also the option for a simple canvas canopy/cuddy on a folding framework. |
||||||||||||||||||||||||||||||||||||
|
|||||||||||||||||||||||||||||||||||||
| 15' MARATHON | |||||||||||||||||||||||||||||||||
|
|
|||||||||||||||||||||||||||||||||
|
The Marathon series of open canoes started with the Marathon 18 which was designed as a fast long distance canoe for a crew of 2 who would use her to race and portage around locks etc - so good straight line speed and light weight were essential. Following the 18 footer a 20 footer was developed and both can be seen at https://www.selway-fisher.com/Opcan17.htm . This latest addition to the Marathon series is 15' long with a beam of 33 1/2" and an overall weight of approximately 48lbs. She retains the xame asymmetric hull design with a fine entry and fuller sections aft to help prevent squatting. |
|||||||||||||||||||||||||||||||||
|
Below is the start of Matthew Swainson's 15' Marathon. |
|||||||||||||||||||||||||||||||||
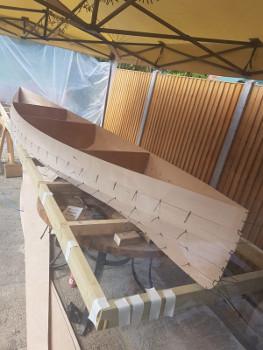
|
|||||||||||||||||||||||||||||||||
|
|||||||||||||||||||||||||||||||||
| 55' TRINITY COVE MY | |||||||||||||||||||||||||||||||||||||||
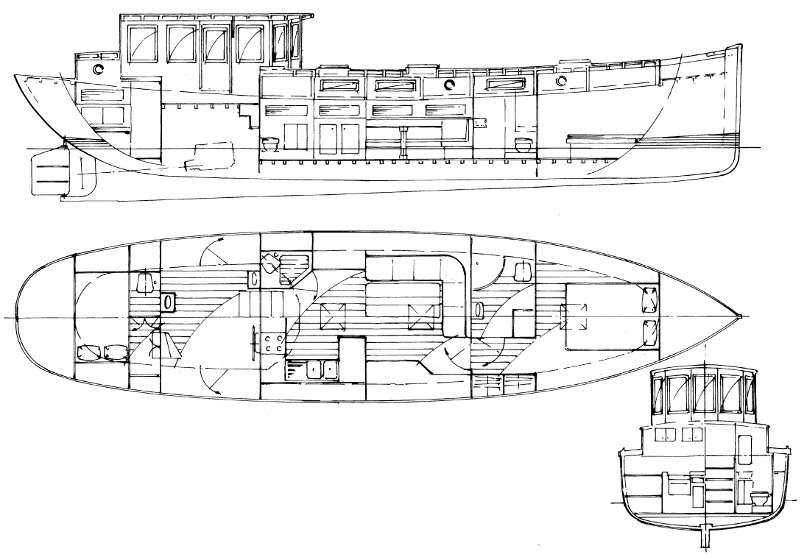
|
|||||||||||||||||||||||||||||||||||||||
|
This new design was originally drawn up for Cedar Strip construction but drawings were added later for single skin GRP construction too with the plug based on the original strip planked hull. The hull uses the classic easily driven shape of our Edwardian steam launches with their cruiser stern which can be seen in our Steam Launch pages. She may of course be conventionally powered by a diesel engine but the original was for electric propulsion with banks of batteries installed below the cabin sole and a back-up generator. The main cabin is forward with a large double bed and shower/wc compartment. Aft of this is the lounge area with large galley and a further wc compartment. Aft of the wheelhouse is a cabin again with room for a double bed and wc compartment. |
|||||||||||||||||||||||||||||||||||||||
|
|||||||||||||||||||||||||||||||||||||||
| 14' x 39" ADIRONDACK GUIDE CANOE | |||||||||||||||||||||||||||||||||
|
|
|||||||||||||||||||||||||||||||||
|
I am often asked to modify one of my stock designs to suit individual requirements and that is how the 14' Adirondack came about - this design is a development of the 12' x 39" Adirondack canoe (see earlier on this page) and is a roomy guide boat capable of being rowed as well as paddled. She could also take a rig, leeboards and rudder quite well too and the seat layout can be altered to suit. Standard construction used stitch and tape but mould shapes are also given for those who want to use the clinker/ply method of construction. |
|||||||||||||||||||||||||||||||||
|
|||||||||||||||||||||||||||||||||
| 18' ELAINE II OPEN DAYBOAT | ||||||||||||||||||||||||||||||||||||
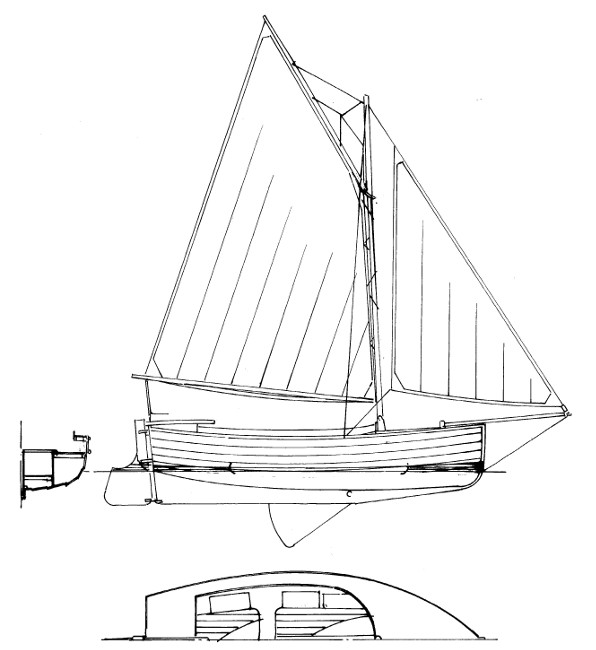
|
||||||||||||||||||||||||||||||||||||
|
Fred Rebell (1886-1968) was a lone sailor and adventurer - he fled from Latvia to Germany to avoid conscription, stowed away on a Sydney-bound ship and after marrying/divorcing and working in Australia, tried to emigrate to the US but was refused a visa. He eventually bought an 18' open boat, named her Elaine after a girl who spurned his attentions and then undertook the first recorded single handed west-east passage across the Pacific to San Pedro harbour in California, arriving in January 1933. Without legal papers he was deported to Latvia but eventually ended his days as a carpenter and lay-preacher. You can read of his adventures at sea, using a home-made sextant in his book 'Escape to the Sea'. No drawings of Elaine survive - only a few grainy black and white photos. I was asked to use the photos as best I could to draw up a dayboat to match the original Elaine as close as possible, and this design is the result. She had quite a flat sheer line, relatively hard bilges and a large open cockpit so, very much like some of the old regatta boats. As a half-decker with a good freeboard she will be a dry boat that you sit-in rather than on and which has generous amounts of stowage. Construction uses the modern clinker ply method but plans could be drawn up for a strip plank version and she could take a small cuddy or even a cabin. She
uses a steel centreplate and an outboard can be hung on the transom or
mounted in a well. |
||||||||||||||||||||||||||||||||||||
|
||||||||||||||||||||||||||||||||||||
| 12'3" PLOVER DOUBLE ENDED SWAMPSCOTT/SURF DORY | |||||||||||||||||||||||||||||||||||||
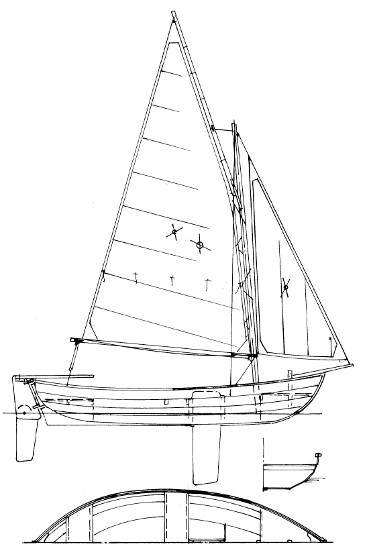 |
This design is based on a double ended version of our 12' 4" Petite Brise Swampscott dinghy - https://www.selway-fisher.com/Other1013.htm#PETITE Swampscotts as a breed usually have a narrow 'tombstone' transom making them more or less double ended (semi Swampscott dorys have a wider transom) - when they end up with a true 'sharp' aft end, they become 'surf' dorys She can be constructed in stitch and tape or, using the building jog details given, in clinker/ply. The Plover can be built as a pure rowing boat or with the rig - details for a daggerboard are shown but there is also room for a centreboard. She is a jaunty and attractive little boat that can take 2 or 3 sailing and 3 or 4 rowing. |
||||||||||||||||||||||||||||||||||||
|
|||||||||||||||||||||||||||||||||||||
| 14'9" GREBE PEAPOD | ||||||||||||||||||||||||||||||||||
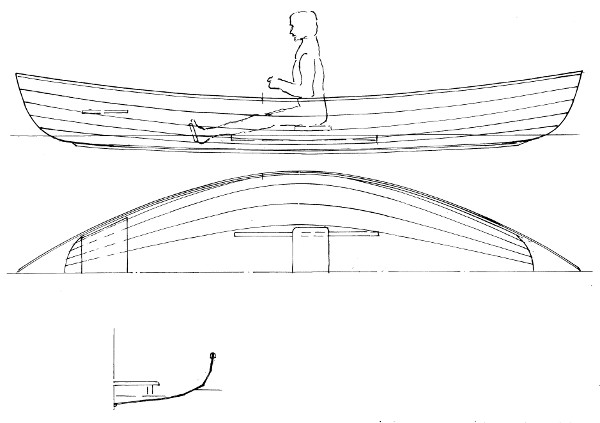 |
This design is a symmetrical Peapod - in other words the front and back of the hull are exactly the same which is how most Peapods were designed and built. The length is the maximum that can be obtained by butting 2 sheets of standard 8' plywood together and her beam has been set for comfortable exercise rowing without the need for outriggers. She can be fitted out with a simple ply or solid wood fixed centre thwart or she can be fitted with a sliding seat (details of a basic sliding seat are given on the drawings). |
|||||||||||||||||||||||||||||||||
|
||||||||||||||||||||||||||||||||||
| 21' SOLWAY WHALER | ||||||||||||||||||||||||||||||||||||
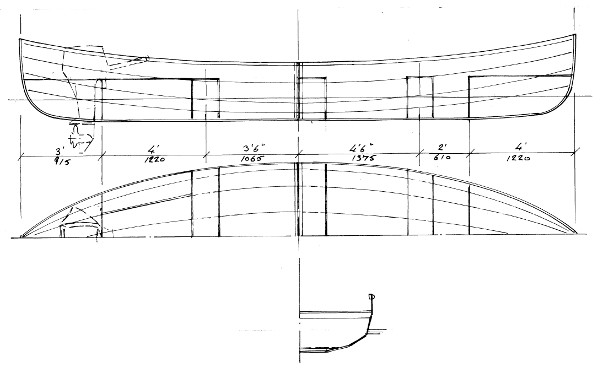
|
||||||||||||||||||||||||||||||||||||
|
A lightweight rowing whaler for easy construction. The hull has 4 panels per side plus a narrow flat bottom panel and the hull is symetrical about amidships to make construction even easier. The hull can be made in 2 halves and bolted together in the middle and a simply outboard well can be incorporated too. Construction is simple stitch and tape with the ply frames fitted after the planking has been stitched together. Buoyancy
can be built-in under the seating or these areas can be used for dry
storage. . |
||||||||||||||||||||||||||||||||||||
|
||||||||||||||||||||||||||||||||||||
| 26' WHALER - MONTAGUE RIG |
|
|
|
A Montague type rig has been added to the plans for the 26' Whaler design. The rig has an area of 17.69 sq.m. (190 sq.ft.) and details are also shown for the centreplate with rod hoist and rudder assemblies. |
|
To order the complete plans go to the 26' Whaler details. |
| 18' OUTBOARD MOTOR CANOE | |||||||||||||||||||||||||||||||||
|
|
|||||||||||||||||||||||||||||||||
|
I was asked to take the 15 (4.58m) Outboard Motor Canoe design extend it to 18' and also add 2" (50mm) to the hull depth. This new design uses the same basic hull shape with its narrow flat bottom panel with 3 further panels added each side to form an attractive but stable and easily built shape. 3 seats plus a forward stowage area are shown but she could be fitted out with a different arrangement to suit individual needs. Normally a 12 1/2 hp outboard is used but larger outboards can be used.
|
|||||||||||||||||||||||||||||||||
|
|||||||||||||||||||||||||||||||||
| 16' BOURNE RUNABOUT | |||||||||||||||||||||||||||||||||||||||
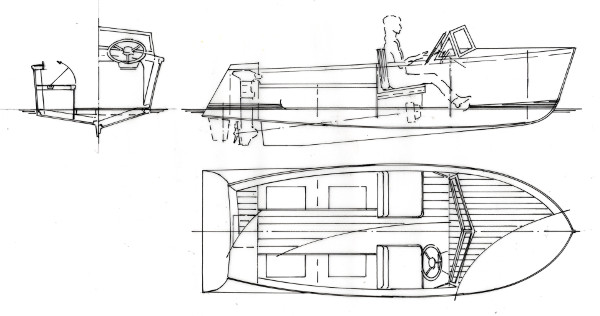
|
|||||||||||||||||||||||||||||||||||||||
|
The 16' Bourne runabout is partly based on the Egret but with a forward raking transom and a fair amount of tumblehome in the aft quarters. She uses the same ply skin over a slotted together ply framework but the tumblehome area is planked using diagonal layers of plywood. The hull can be veneered to simulate planking or left as a plywood hull. There is also no reason why she could not be strip planked too. Initially she is set up to use a Torquedo 2 electric outboard in a well but she should also take an inboard electric motor and a conventional rudder system. Seating is for 6. |
|||||||||||||||||||||||||||||||||||||||
|
|||||||||||||||||||||||||||||||||||||||
| 13' 4" PLYWOOD MELONSEED SKIFF | |||||||||||||||||||||||||||||||||||||
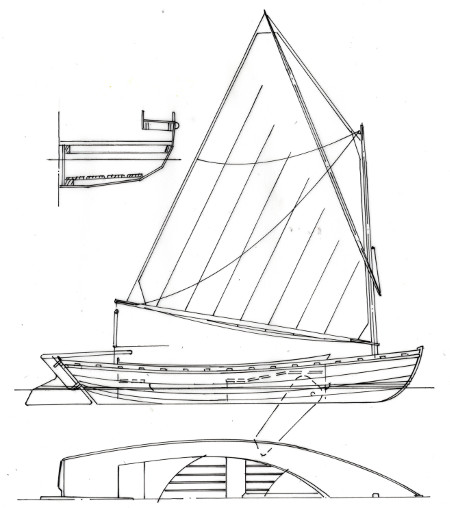 |
A client asked for a plywood stitch and tape version of the 13'4" Strip Planked Melonseed skiff and this is it - she has 4 planks per side plus the traditional flat narrow bottom panel. Construction is similar to the 14' and 16' Stornoways and starts with a plywood fore and aft girder which incorporates the centreplate case. This is attached to the flat bottom panel forming a very stiff 'T' girder before the ply frames are slotted over the girder. The plywood hull panels are then stitch in place and the chine seams finished in epoxy and glass tape. She ues the same rig as the strip planked version and she can have either a 6mm steel centreplate controlled by lifting rod and link or the same plywood centreboard as the strip version. Fit out is much the same as the strip version.
|
||||||||||||||||||||||||||||||||||||
|
|||||||||||||||||||||||||||||||||||||
| JARVIS 21 | ||||||||||||||||||||||||||||||||||||||||||||||
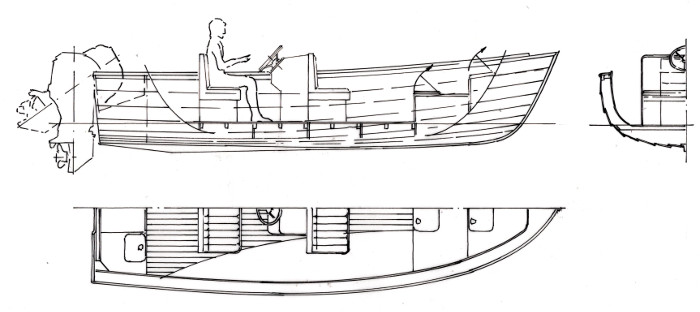 |
||||||||||||||||||||||||||||||||||||||||||||||
|
The Jarvis 21 is a fast
clinker motor launch designed for use in Key West, Florida.
Construction is for clinker ply over mould shapes erected onto a strongback. She has ply bulkheads or solid wood frames which can be used instead of the moulds and left in the hull permanently during construction. The layout given on the drawings is a typical open plan Key West layout with possible fish storage forward and twin athwartships seat benches. She could take 8 people comfortably and either have a wheelhouse or Bimini top.
|
||||||||||||||||||||||||||||||||||||||||||||||
|
||||||||||||||||||||||||||||||||||||||||||||||
| 14' ASYMMETRIC RAVEN | |||||||||||||||||||||||||||||||||
 |
|||||||||||||||||||||||||||||||||
|
Based on our 14' Raven which is one of our most popular canoe designs, this asymmetric version is for single long distance use with plenty of capacity to carry camping gear and provisions. The asymmetric hull shape will make her excellent at tracking, faster and easy to paddle. She retains the Raven's 3 panels per side with tumblehome in the topsides and uses the simple stitch tape method of construction. |
|||||||||||||||||||||||||||||||||
|
|||||||||||||||||||||||||||||||||
| SIAM 25 | |||||||||||||||||||||||||||||||||||||||||||||||||
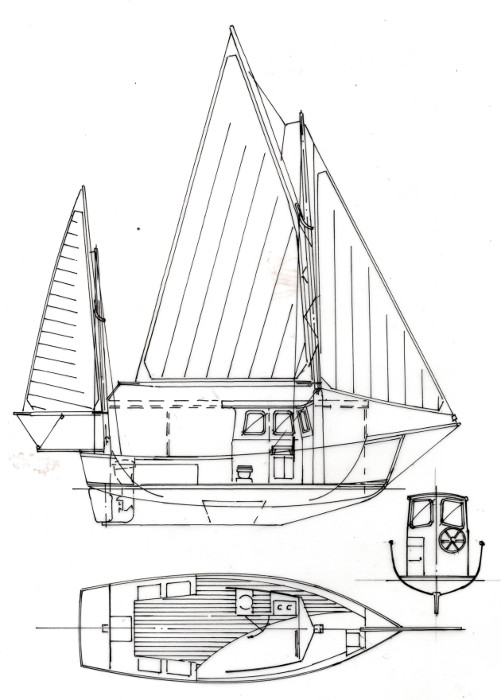 |
The Siam 25 has been drawn up as a open dive and fishing boat for a client in the far East that can also be used for simple family trips around the islands. Her hull has been based on the Rathlin 20' motor launch hull - a robust and stable design. The design is very adaptable - some will want to remove the rig completely and others may just fit the mizzen as a steadying sail. The hull will also take more extensive accommodation. Details for both an outboard well and for an inboard engine installation have been included. The cockpit can drain into the outboard well. Construction is Western Red Cedar strip ith plywood bulkheads - the bulkheads may be set up on the building jig and used as moulds. The accommodation drawn is a simple open arrangement with an open backed wheelhouse which accommodates a basic wc compartment and galley. The remaining space is open under a simple awning.
|
||||||||||||||||||||||||||||||||||||||||||||||||
| Below are photos showing the start of hull construction of the first Siam 25 by Ross Hughes. | |||||||||||||||||||||||||||||||||||||||||||||||||
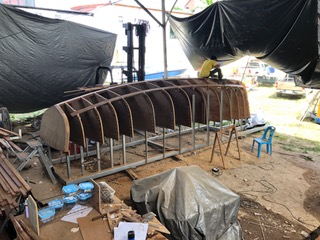 |
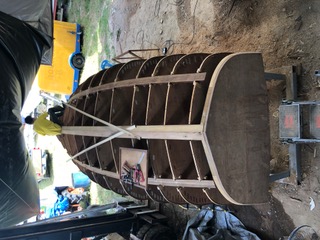
|
||||||||||||||||||||||||||||||||||||||||||||||||
|
|||||||||||||||||||||||||||||||||||||||||||||||||
| 15' 6" WHITEHALL SKIFF | ||||||||||||||||||||||||||||||||||
 |
||||||||||||||||||||||||||||||||||
|
This is the Selway Fisher version of the lovely Whitehall Skiff. The origins of the Whitehall Skiff (or pulling boat) are a little vague - some say that her design came from some of the small workboats around Whitehall in London but others trace her origins to the working boats used by the 'runners' who used them in places like Boston on the US Eastern seaboard to tout for trade from the incoming sailing vessels. In any event, they were sleek craft with a beautiful wineglass transom more often carvel built. This Selway Fisher version can be built using clinker, strip plank or stitch and tape construction methods with 7 planks per side. The plans are complete with details for rudder, centreboard and sprit sailing rig. |
|
|||||||||||||||||||||||||||||||||
|
||||||||||||||||||||||||||||||||||
| 16' KOA HAWAIIAN FISHING CANOE | ||||||||||||||||||||||||||||||||||||
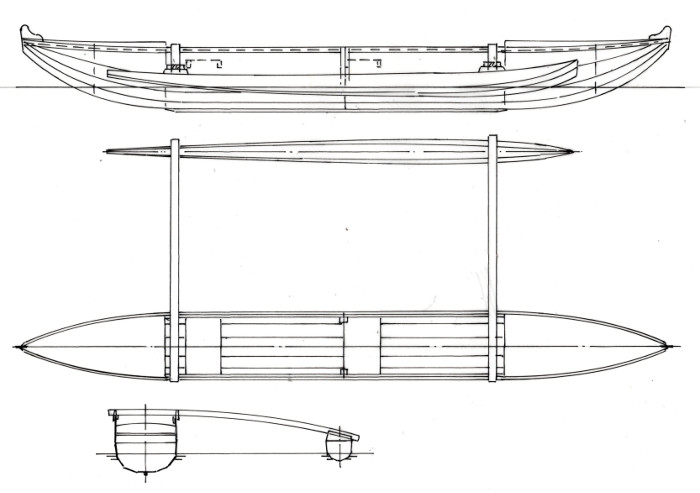 |
||||||||||||||||||||||||||||||||||||
|
This design is a modern
interpretation of the traditional Koa fishing canoes which were 'dugouts'
and made from a single log. The hull has a narrow flat bottom with 4
planks per side - the top hull panel has some tumblehome in it to emulate
the log shape. Plank lengths fit within 2 standard 8' (2440mm) lengths of
plywood. The hull is symmetrical about the centre frame and details are
given to make the hull in 2 bolt able halves. This also means that the
hull can be extended by fitting a section in the middle of the hull. Details are given for the Ama and beams used with the 18' Waka Ama. Construction is simple stitch and tape and the beams are tied to the hulls. |
||||||||||||||||||||||||||||||||||||
|
||||||||||||||||||||||||||||||||||||
| KARI 24' NORWEGIAN FAERING | |||||||||||||||||||||||||||||||||||||||
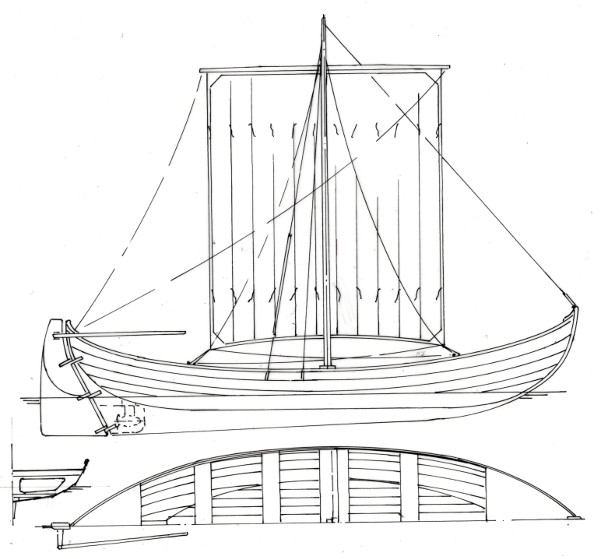
|
|||||||||||||||||||||||||||||||||||||||
|
The Kari 24' is based on the Kari 2 which, itself, was based on the lines taken off the original Kari Faering. In the case of this new 24' design the client wanted a rounder hull with slightly harder bilges and so we modeled a 6 plank per side design. This gives her relatively more volume and a higher carrying capacity with increased stability and makes her look more like a Viking Longboat. Construction is for clinker or stitch and tape plywood and details are given for the fitting of an electric outboard in a well or an electric pod. Full details are also given for the square sail and rig. |
|||||||||||||||||||||||||||||||||||||||
|
|||||||||||||||||||||||||||||||||||||||
| 24' OARSOME COASTAL ROWING SKIFF | ||||||||||||||||||||||||||||||||||
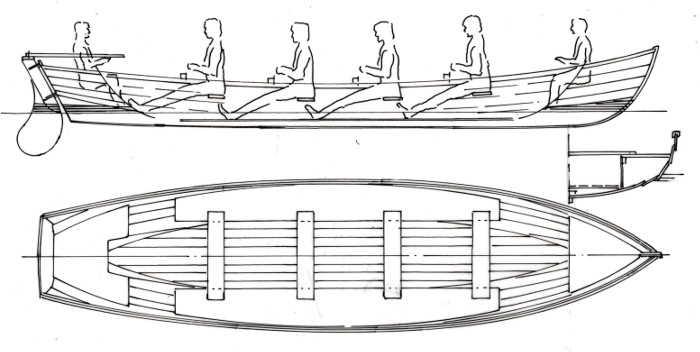 |
||||||||||||||||||||||||||||||||||
|
Oarsome Chance came to me for the design of a 24' Coastal Rowing Skiff which could be more easily used as a multi-role boat and which was safer for use offshore. Instead of a double ended design, often used for this role, we went for a transomed design more easily allowing for the fitting of an outboard and engine. We also added side benches which act as buoyancy chambers which, along with the fore and aft chambers give a total of 650kg of floatation. The thwarts, being mounted on top of the side chambers means that they can be reconfigured and the plans come with simple sprit rig and centreplate details. Construction can be clinker ply over moulds (full-size mould shapes are supplied with the plans) or a combination of clinker ply topsides with a strip planked bottom, may be used. |
|
|||||||||||||||||||||||||||||||||
|
||||||||||||||||||||||||||||||||||
| RHUM 12.5 | ||||||||||||||||||||||||||||||||||||
|
|
||||||||||||||||||||||||||||||||||||
| This
new design is based on the Mark 1 single chine version of the Rhum
11'6" general purpose dinghy. The original Rhum has been extended
by 12" which gives more space for her to be fitted out as a proper
camping dinghy with space for a sleeping area and a simple boom tent.
Construction uses the simple stitch and tape technique with plywood frames and dividers stitched in place before being epoxy filleted. She uses a pivoted centreboard and the rudder blade pivots enabling her to traverse very shallow waters. For family sailing she uses a boomless sprit rig and she has plenty of room for floatation and/or stowage. |
||||||||||||||||||||||||||||||||||||
|
||||||||||||||||||||||||||||||||||||
| CLYDE 18 | ||||||||||||||||||||||||||||||||||||
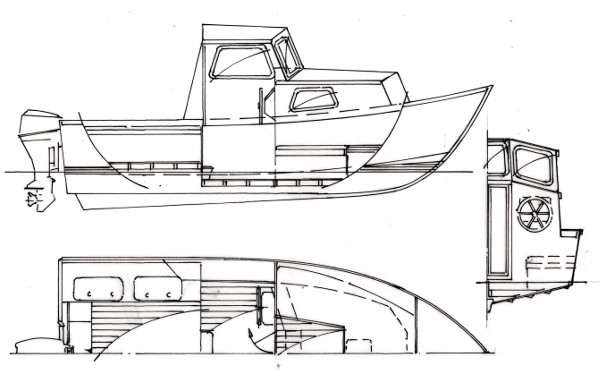
|
||||||||||||||||||||||||||||||||||||
|
The Clyde 18 is a modified Power 1.3 Mk 1 design. The hull shape is a simple deadrise type, single chine 'V' bottomed. The hull is parallel sectioned aft of the wheelhouse which means that she can be easily lengthened or shortened. Construction is for ply over a simple slotted ply framework - she can also be built using pure stitch and tape techniques and the panel/plank shapes are given for this. The Clyde 18 can be fitted out in a number of ways - as drawn she has a self draining cockpit with an open backed wheelhouse and forecabin with 2 bunks and space for a small Porta Potti. |
||||||||||||||||||||||||||||||||||||
|
||||||||||||||||||||||||||||||||||||
| 25' SANDOLO | ||||||||||||||||||||||||||||||||||||||||||||||||||||||||||||
|
|
||||||||||||||||||||||||||||||||||||||||||||||||||||||||||||
|
The Sandolo is a traditional flat bottomed rowing boat used in Venice and the Venetian Lagoon and unlike the Gondola is, like most craft, symmetrical about it's centerline. In fact it is of a simple flat bottomed, single chine shape with flared topsides and long overhangs. Like the Gondola it has a pointed and decorated metal nose (ferro) but does not usually have any seats or benches. Passengers tend to sit on cushions on the floor boards or on low seats. Despite it's 25' length, these boats normally only carry 2 passengers plus the oarsman although you can get 2 more passengers sitting towards the bows. Construction in the traditional boats is very simple using solid wood boards for the bottom and sides often without a chine log (stringer) and a large number of simple frames. We have been asked to update the construction a little for longevity but in such a way that the interior looks traditional. So, we have gone for plywood hull panels using the stitch and epoxy method of construction. The builder can use just 5 frames or, add others to make the interior look authentic. The Sandolo family is quite wide with some used for fishing, others for racing and even the police had their own variant - most are now used for pleasure. Each variant has different proportions and so the plans show two variants (Mark 1 and Mark 2) - the first with an overall beam of 4'3" (1.30m) and 1' 6 1/4" (0.46m) mid hull depth and quite a lot of rocker to the hull shape and a displacement volume of around 1100lbs (500kg) and the second with an overall beam of 4' 9 1/2" (1.46m), 1' 7 3/4" (500mm) mid hull depth and less rocker to the bottom which increases the displacement volume to 1450 lbs (660kg) and therefore more carrying capacity. Normally Sandolos are rowed standing up and facing forward and details of the Forcola sculpted rowlocks and oars are given on the plans along with the shape of a typical Ferro (bow ornament).
|
||||||||||||||||||||||||||||||||||||||||||||||||||||||||||||
|
||||||||||||||||||||||||||||||||||||||||||||||||||||||||||||
| 15'3" SHELDUCK DUCK PUNT | |||||||||||||||||||||||||||||||||
|
|
|||||||||||||||||||||||||||||||||
| The Shelduck Duck
Punt is a simple plywood punt suitable
for river and canal rowing and some quiet fishing. Although she has the flat
bottom of the Eider Duck punt, she is double ended like the Ruddy Duck
punt.
Construction is stitch and tape but details are also given for construction using the ply over frame method. |
|||||||||||||||||||||||||||||||||
|
|||||||||||||||||||||||||||||||||
| 16' HAZELNUT CLINKER CANOE | |||||||||||||||||||||||||||||||||
|
|
|||||||||||||||||||||||||||||||||
|
The 16' Hazelnut is
based on the 17' version but has been drawn up with the clinker/ply construction
method in mind using a building jig and moulds to gain the plank shapes.
She has 5 planks per side.
The plank shapes and
building details are also given for stitch and tape construction. The
canoe is exactly 16' long which means, if you use standard 8' (2440mm)
long plywood, the planks will need 3 joins in them. She has much the same
characteristics of being a stable and excellent load carrier with a
reasonable rocker making maneuvering easier, as the 17' Hazelnut - jusy t
in a slightly shorter length. |
|||||||||||||||||||||||||||||||||
|
|||||||||||||||||||||||||||||||||
| 20' ISLE OF GIGHA | ||||||||||||||||||||||||||||||||||||||||||||||||
|
|
||||||||||||||||||||||||||||||||||||||||||||||||
|
A client who had already built the 14' Morning Tide Pocket Cruiser asked
me to design a 20' double ended 'pocket ship' for him and the Isle of Gigha is
the result. In such a short length she has room for 4 berths for day/weekend sailing plus a wc compartment and small galley. For longer trips she would be an ideal 2 berth cruiser with plenty of storage space. Construction is ply over frame, clinker ply or stitch and tape - both would be completed over a slotted ply framework of longitudinal girders and bulkheads/frames. Construction starts with 3 sub assemblies - bow, stern and a centre section which incorporates a ply box keel (later filled with scrap ballast. As an alternative a simple keel of steel box filled with scrap lead can be used. Planking is then started using whichever method you want over the framework which at this stage is upside down on a building jig/strongback. She has a shapely and attractive double ended hull with a narrow flat bottom hull panel (making construction easier) and 4 further planks per side. She uses 25 sheets of 9mm, 3 sheets of 12mm and 2 sheets of 25mm plywood in her construction. LOD 20' (6.10m); Beam 8' (2.44m); Draft 36 (1.06m); Sail Area 309 sq.ft (28.74 sq.m); Displacement to DWL 4190lbs (1900Kg). |
||||||||||||||||||||||||||||||||||||||||||||||||
|
||||||||||||||||||||||||||||||||||||||||||||||||
| 15' HUNTSMAN | |||||||||||||||||||||||||||||||||
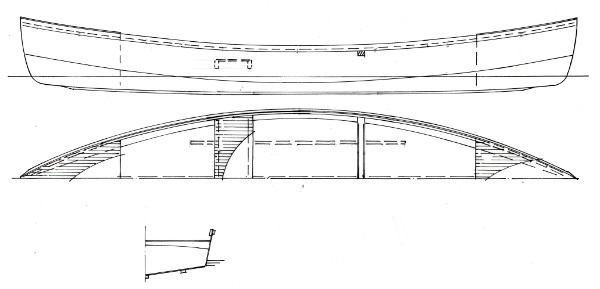
|
|||||||||||||||||||||||||||||||||
|
The 12' Huntsman is a little sister to the `5' version and has the same 2 planks per side with a V bottom and single chine making construction fast with the stitch and tape construction method. The canoe can take 2 teenagers or a single adult plus gear. She could take the same simple rig of the Waterman 12 or Prospector and is an ideal single canoe for portaging. Construction is simple stitch and tape. |
|||||||||||||||||||||||||||||||||
|
|||||||||||||||||||||||||||||||||
| SAFFRON 44' LOD GAFF CUTTER | |||||||||||||||||||||||||||||||||||||||||||||||||
|
|
|||||||||||||||||||||||||||||||||||||||||||||||||
| This
design was commissioned by Neil Williams who wanted a strong, sturdy
cruising yacht with a bit of the 'pilot cutter' about her. We settled on
a length of 44' LOD (13.4m) and a generous beam of 14' (4.27m) and a
fixed long keel with 13230 lbs (6000 kg) of ballast.
Construction uses the strip plank method with 25mm Brazilian Cedar overlaid with two 3mm veneers of Khaya or a single thickness of 33mm Cedar sheathed inside and out. As with most of my designs the hull is treated as a 'canoe body' being planked up as a shell structure with the wood keel/deadwood added separately - this makes construction much easier and quicker than using a traditional hull shape which incorporates the keel into the hull shape. This allows the hull to be planked upside down which makes the planking process so much more quicker and easier than planking with the hull upright - and when the hull is complete, the wood keel/deadwood is laminated in-situ but not glued or fastened to the hull which means that it can be removed, cleaned up on the bench and set up ready to accept the hull after it has been turned over - turning the hull over without the keel/deadwood is so much easier. The space inside the hull is very generous and the accommodation consists of a double berth in a large fore cabin followed by a saloon with settee/double berth and galley opposite - aft of this is the navigation area to one side and a shower/wc room to the other side. Two single berths are under the cockpit seats. There is space for 200L of diesel and at least 270L of FW. Details are given for the mast and spars to be constructed in wood but these may be aluminium. |
|||||||||||||||||||||||||||||||||||||||||||||||||
|
The photos below are by Neil Williams who built this beautiful example of Saffron |
|||||||||||||||||||||||||||||||||||||||||||||||||
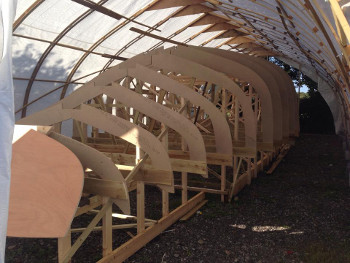
|
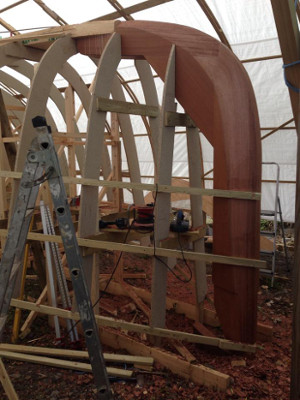
|
||||||||||||||||||||||||||||||||||||||||||||||||
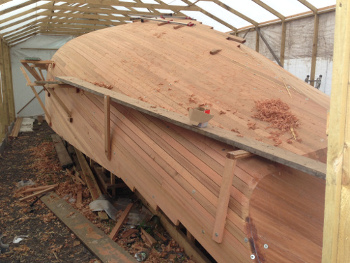
|
|||||||||||||||||||||||||||||||||||||||||||||||||
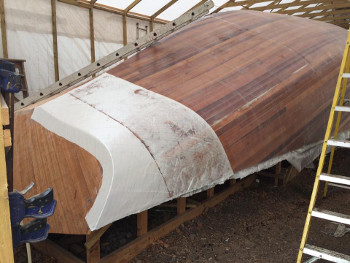
|
|
||||||||||||||||||||||||||||||||||||||||||||||||
|
|
|
||||||||||||||||||||||||||||||||||||||||||||||||
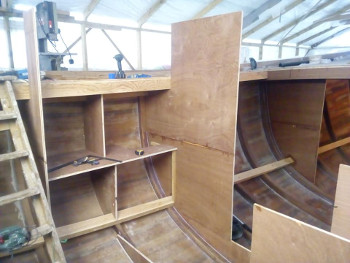
|
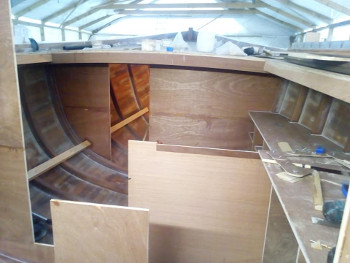
|
||||||||||||||||||||||||||||||||||||||||||||||||
|
|
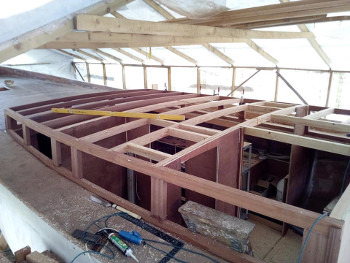
|
||||||||||||||||||||||||||||||||||||||||||||||||
|
|
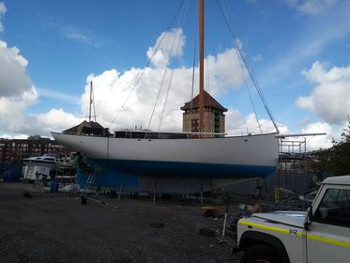
|
||||||||||||||||||||||||||||||||||||||||||||||||
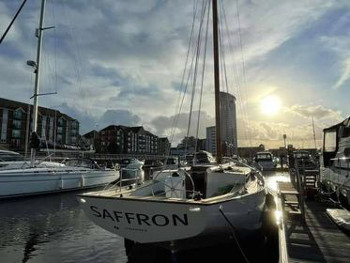
|
|
||||||||||||||||||||||||||||||||||||||||||||||||
|
|
|
||||||||||||||||||||||||||||||||||||||||||||||||
|
|||||||||||||||||||||||||||||||||||||||||||||||||
| 27' | ||||||||||||||||||||||||||||||||||||||||
|
|
||||||||||||||||||||||||||||||||||||||||
|
Green
Woodpecker started life as a steam launch with an enclosed saloon and
forward accommodation but during the design/build process it was decided
to change to electric drive. The plans show both steam and electric
installation details and both the original superstructure with enclosed
saloon/forward accommodation and the arrangement shown in the
illustration above - a saloon with galley and wc compartment plus
settee/berths and internal steering and cockpits fore and aft. |
||||||||||||||||||||||||||||||||||||||||
|
These photographs are of Mark Walker's example which has the original superstructure/cabin arrangement. |
||||||||||||||||||||||||||||||||||||||||
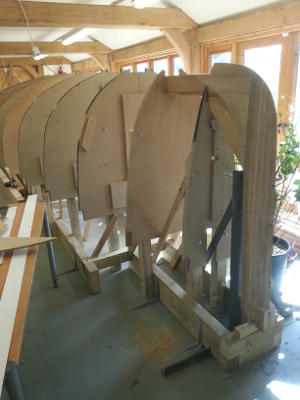
|
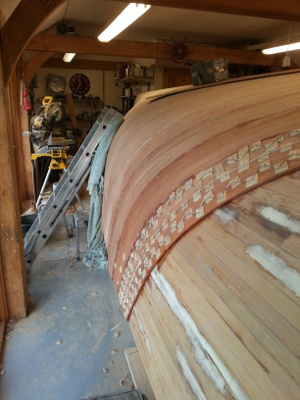
|
|||||||||||||||||||||||||||||||||||||||
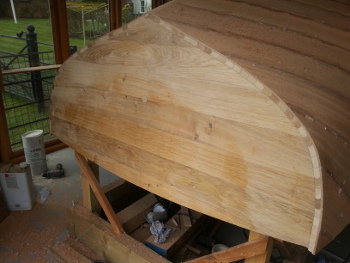
|
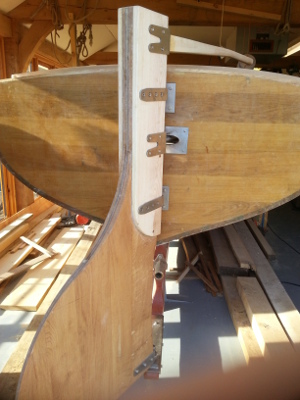
|
|||||||||||||||||||||||||||||||||||||||
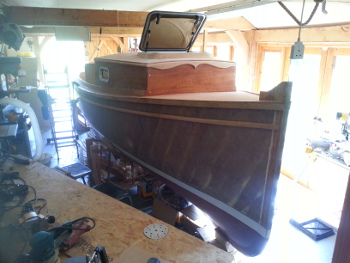
|
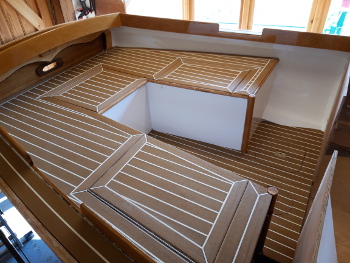
|
|||||||||||||||||||||||||||||||||||||||
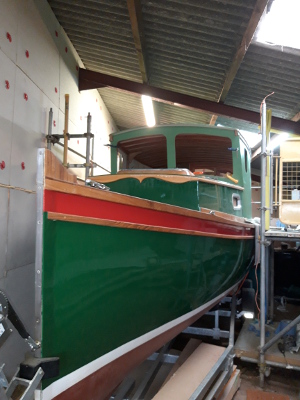
|
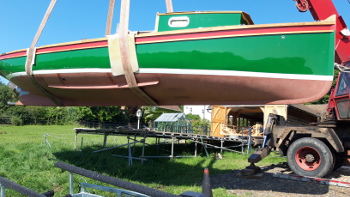
|
|||||||||||||||||||||||||||||||||||||||
|
||||||||||||||||||||||||||||||||||||||||
| FULMAR 34' | ||||||||||||||||||||||||||||||||||||||||||||||||||||||||||||||||||||||||||||||||||
|
||||||||||||||||||||||||||||||||||||||||||||||||||||||||||||||||||||||||||||||||||
|
|
||||||||||||||||||||||||||||||||||||||||||||||||||||||||||||||||||||||||||||||||||
|
The Fulmar 34' is a larger sister to the original Fulmar 26'3" heavy displacement centre cockpit cruising yacht. Construction is ply over frame and utilizes ply fore and aft girders and ply bulkheads erected onto a strong-back before chine stringers and hog (inner keel) are fitted. The plans show details for simple multi-chine planking or clinker planking. Construction is kept simple with a long ballast keel made up from a simple steel box filled with scrap lead. The accommodation has berths for six with 2 in a double berth in the forecastle and another 2 in the saloon/dinette plus 2 single cabins aft. Aft of the large saloon is a generous galley space and wc/shower compartment. The cockpit is large and has a lot of space below for tanks and storage. Aft of the cockpit are two separate single berth cabins. Right aft are compartments for 2 outboard engines. The plans also show the installation details for an inboard diesel engine under the central cockpit in which case the outboard spaces would be come large deck lockers or the 2 single cabins could be extended aft into a large aft state room. The keel arrangement is a long shallow central ballast keel with plate bilge keels. |
||||||||||||||||||||||||||||||||||||||||||||||||||||||||||||||||||||||||||||||||||
|
||||||||||||||||||||||||||||||||||||||||||||||||||||||||||||||||||||||||||||||||||
| 40' VIKING LONGBOAT | |||||||||||||||||||||||||||||||||||||||
|
|
|||||||||||||||||||||||||||||||||||||||
|
Largs (on the South bank of the Clyde) has held a Viking Festival every year since 1980 which marks the 1263 Battle of Largs, the last mainland battle between the Scots and Norse. The Scottish Maritime Museum asked me to draw up a typical 40' Viking Longboat that could be built by boatbuilding apprentices and take part in the festivities at Largs. The drawings give the mould shapes and building jig details to build the hull in clinker ply (or solid wood) - the inner stem/stern posts are laminated and frames are laminated in place after the planking is complete. Full rig, spar and rudder details are given. |
|||||||||||||||||||||||||||||||||||||||
|
|||||||||||||||||||||||||||||||||||||||
| 18' CROSS CHANNEL ROWING SKIFF | |||||||||||||||||||||||||||||||||
|
|
|||||||||||||||||||||||||||||||||
|
The 18' Cross Channel Rowing Skiff is based on our Kari 2 double ended Faering. The Kar 2 has excellent sea keeping qualities but does not have the displacement/carrying capacity to take a crew of 6 (4 rowers (2 on the centre thwart) and one forward and aft, plus a cox and passenger). So the lines were modified to give more displacement volume by adding more beam, hull depth and increasing the number of planks per side from 3 to 5. Construction was to be kept simple so the plans give the plank shapes and details for stitch & tape construction - this can be purely based on epoxy fillets plus glass tape with no jig or, the planks can be laid over a building jig with/without a solid stem/stern post and hog. The same building jig can be used by those wanting to build using the clinker-ply method. The thwarts are mounted on fore and aft stretchers so thay can be repositioned. Details are given for the rudder and oars.
|
|||||||||||||||||||||||||||||||||
|
|||||||||||||||||||||||||||||||||
| 27' SHARPIE SCHOONER | |||||||||||||||||||||||||||||||||||||||||||||||||||||||||||||||||||||
|
|
|||||||||||||||||||||||||||||||||||||||||||||||||||||||||||||||||||||
|
The 27' Sharpie/Schooner started life as a variant of the 24' Mayfly Sharpie - the client wanted a longer version of the 15'/17'6" clipper bowed pocket cruiser with schooner rig. Instead of a central cabin/cuddy, the accommodation was to be aft in a great cabin leaving the whole centre section as a cockpit with seat/lockers. Under the foredeck is a storage area. This is just one way that she can be fitted out - the schooner has enough space to be fitted out in a variety of different ways - purely open or with a central cabin etc. Construction is simple ply
over frame, built upside down on a jig which incorporates the frames - these are
slotted together with a ply fore and aft girder. The ballast is in the form of
scrap steel or lead in a steel box and because draft has been kept to a minimum,
she has a pair of steel bilge keels which also allow her to dry out upright. |
|||||||||||||||||||||||||||||||||||||||||||||||||||||||||||||||||||||
|
|||||||||||||||||||||||||||||||||||||||||||||||||||||||||||||||||||||
| 18' OUTBOARD MOTOR FREIGHT CANOE | |||||||||||||||||||||||||||||||||
|
|
|||||||||||||||||||||||||||||||||
|
For those wanting a much bigger outboard motor canoe capable of having several fishing at once and which can also be used as a freight canoe on rivers and lakes, the 18' Outboard Motor Freight Canoe would certainly suit. She can take 6-8 adults or 4 adukts with plenty of room for fishing or wildlife photography. I took the 18 Outboard Canoe and widened and deepened it to give a beam of 4'6" (1.37m) and a mid hull depth of just over 17" (0.44m). She can be built entirely of 1/4" (6mm) plywood but for a rough and tough freight canoe, we recommend 9mm for the bottom hull planks. Construction is simple stitch and tape. Details are shown on the plans to split the canoe into boltable halves. A 4 or 5hp outboard can be used but I would recommend 8 to 15hp with a maximum of 25hp. |
|||||||||||||||||||||||||||||||||
|
|||||||||||||||||||||||||||||||||
| 16' GERIATRIC MOTOR SAILOR (16' CURLEW MOTOR PUNT ADAPTATION) | ||||||||||||||||||||||||||||||||||||||||||
|
|
||||||||||||||||||||||||||||||||||||||||||
| This is an additional set of sketches, drawings and notes allowing the builder to construct a larger version of the Curlew adapted to be a motor sailor - the mark 2 Curlew hull with it's double chine was remodeled with a beam (to inside of plank) of 7'6" (2.28m) and an increase of hull depth by 8" (200mm) allowing a cabin with sitting headroom and a self draining cockpit. | ||||||||||||||||||||||||||||||||||||||||||
|
|
||||||||||||||||||||||||||||||||||||||||||
| Because the client
who asked me for these sketches had already built other plywood boats,
he did not need construction details, some of which are on the standard
Curlew plans and only needed a series of dimensioned sketches to follow.
The project was called the 'Geriatric Motor Sailor' because the additional beam (and stability) plus the bow ramp and steel bilge keels (allowing her to dry out upright) make her an ideal boat for comfortable sailing for those a little more advanced in years. There is a forward cockpit/well with the centre part of the forward transom hinged down to form a boarding ladder. |
||||||||||||||||||||||||||||||||||||||||||
|
|
||||||||||||||||||||||||||||||||||||||||||
| To build her, you
will need the standard Curlew Motor Punt plans (just above this
description) plus the two A1 drawings that define the Mark 3 hull shape
plus the seven A4 sketches - if the builder requires more construction
details, these can be provided from a similar sized design. The seven sketches include: Overall construction sketch; Deck Construction sketch Bow Well & Hinged Boarding Ladder sketch 2 x Frame sketches Outboard Motor Mount sketch Steel Bilge keels & Rudder sketch Sail/Spar Plan sketch. |
||||||||||||||||||||||||||||||||||||||||||
|
||||||||||||||||||||||||||||||||||||||||||
| INISHEER 18 | |||||||||||||||||||||||||||||||||||||||
|
|
|||||||||||||||||||||||||||||||||||||||
|
The Inisheer 18 was commissioned from a client who had already built our 15' Lobster Boat and who wanted the same strip plank construction but in a larger hull with more freeboard so that you definitely get the feeling of 'sitting - in' the boat rather than 'on it'. To keep things simple he wanted outboard power rather than inboard. The topsides aft have tumblehome. The layout is open from the aft cockpit to the forward seating and there is plenty of room for storage. She can take 6 comfortably and makes an ideal motor dayboat for the family and friends. Construction is simple strip plank with Western Red Cedar (or equivalent) sheathed in glass/epoxy. The outside could also be Mahogany veneered to simulate a varnished planked hull. |
|||||||||||||||||||||||||||||||||||||||
|
|||||||||||||||||||||||||||||||||||||||
| SURF 12' NESTING DINGHY | ||||||||||||||||||||||||||||||||||||
|
|
||||||||||||||||||||||||||||||||||||
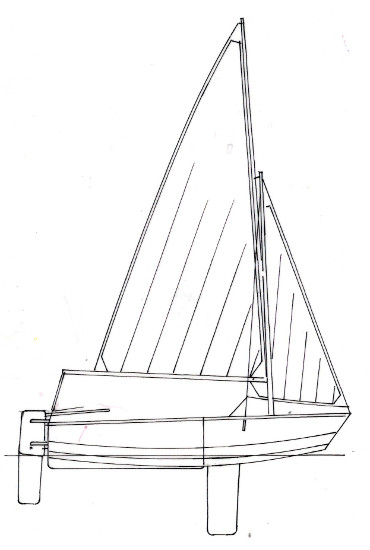 |
||||||||||||||||||||||||||||||||||||
| Over
the years I have often been asked about the design for a nesting dinghy.
The Skylark pram dinghies have often been split at their centre frame
and built with 2 frames back to back so that the forward end fits into
the aft end and this has worked quite well.
The Surf 12 is the first design specifically designed to be nesting with the bow section fitting into the aft section which is just over 6'1" (1885mm) long. The centre and aft thwarts are designed to be removable so that the bow section fits lower and neater. The plans include details for a gunter rig with jib, daggerboard and rudder and the daggerboard case is entirely in the forward section. Construction is simple stitch and tape and the dinghy can be built in one piece if the builder wishes. The Surf 12 is a large 12 footer for family sailing, rowing and motoring which can be conveniently car topped and stored in a length of little more than 6'. |
||||||||||||||||||||||||||||||||||||
|
||||||||||||||||||||||||||||||||||||
| 57' TRINITY COVE MY | |||||||||||||||||||||||||||||||||||||||
|
|
|||||||||||||||||||||||||||||||||||||||
|
This design was drawn up with single skin GRP construction in mind but the male mould tool can be used as a wood hull. The drawings are for the hull and deck construction plus details for the rudder and engine installations, only. The A1 drawings available are:
The engine used is a 225hp John Deere but she could take other power options. The standard layout starts with a double cabin right forward with 2 single berths followed by a double berthed cabin to starboard and a WC/shower compartment to port. In the centre is a large galley dining area with the wheelhouse above which has a large sitting area. The owner's double berthed compartment is a deck cabin aft of the wheelhouse with en-suite shower/wc compartment. Aft in a deck storage well is space for a nesting dinghy (our Surf 12 for instance). |
|||||||||||||||||||||||||||||||||||||||
|
|||||||||||||||||||||||||||||||||||||||
| 62' TRINITY COVE MY | |||||||||||||||||||||||||||||||||||||||
|
|
|||||||||||||||||||||||||||||||||||||||
|
Like the Trinity Bay 57, this design was drawn up with single skin GRP construction. However, to cut down the GRP hull construction time building a make plus followed by a female mould tool, before a single hull can be taken off, this design has a single chine 'V' bottomed hull which, more easily, allows a female mould tool to be built (without the need for a male plug) - lowering time and material costs considerably. The drawings are for the hull construction only with a General Arrangement to show how she could be fitted out. The A1 drawings available are:
The standard layout starts with a double cabin right forward with 2 single berths followed by a double berthed cabin to starboard and a WC/shower compartment to port. In the centre is a large galley dining area with the wheelhouse above which has a large sitting area. The owner's double berthed compartment is a deck cabin aft of the wheelhouse with en-suite shower/wc compartment. Aft, there is a large garage area for tender storage. |
|||||||||||||||||||||||||||||||||||||||
|
|||||||||||||||||||||||||||||||||||||||
| 28' SHARPIE SCHOONER | |||||||||||||||||||||||||||||||||||||||||||||||||||||||||||||||||||
|
|
|||||||||||||||||||||||||||||||||||||||||||||||||||||||||||||||||||
|
The client who wanted the 27' Sharpie/Schooner (above) came back and wanted some slight changes to the aesthetics plus a hull which is a foot longer. So, in the 28' we have a flatter sheer amidships a steeper coach-line to the aft cabin and some small changes to the rig - everything else remains much as the 27 footer. You can see from the sketch that the client is going to finish her to look like a Pirate Ship and although these additions are not shown on the plans, it gives an idea of how she can be dressed up with little additional effort to make a fun boat for fetivals as well as a serious cruising yacht for shallow waters. Construction is the same as
the 27 footer - simple ply
over frame, built upside down on a jig which incorporates the frames - these are
slotted together with a ply fore and aft girder. The ballast is in the form of
scrap steel or lead in a steel box and because draft has been kept to a minimum,
she has a pair of steel bilge keels which also allow her to dry out upright. |
|||||||||||||||||||||||||||||||||||||||||||||||||||||||||||||||||||
|
|||||||||||||||||||||||||||||||||||||||||||||||||||||||||||||||||||
| 18' AVOCET DOUBLE ENDED POCKET CRUISER | |||||||||||||||||||||||||||||||||||||||||||||||||
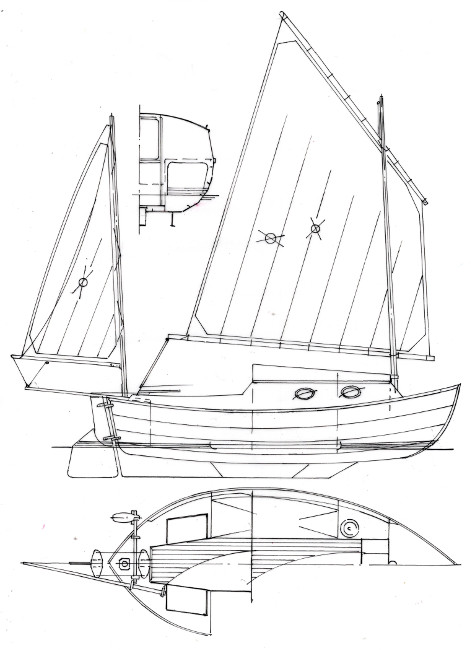 |
I was asked to design a handy little double ender for construction in welded aluminum and the Avocet was my answer. She is beamy, robust with enough space for a decent self draining cockpit, 2 berths a Porta Potti wc and sink and cooker. The rig had to have as few strings as possible and be easy and quick to put up whilst the hull needed to have a shallow draft without a centreboard an be able to sit upright when she dried out. Because she is made of aluminum I was able to integrate the ballast keel box with the hull so that access to the ballast is via hatches in the hull bottom allowing the lead shot to be adjusted in weight and position easily. Motor power comes from an outboard mounted on a beam across the quarter deck. Please note, it is my intention to redraw these plans for plywood construction. |
||||||||||||||||||||||||||||||||||||||||||||||||
|
|||||||||||||||||||||||||||||||||||||||||||||||||

