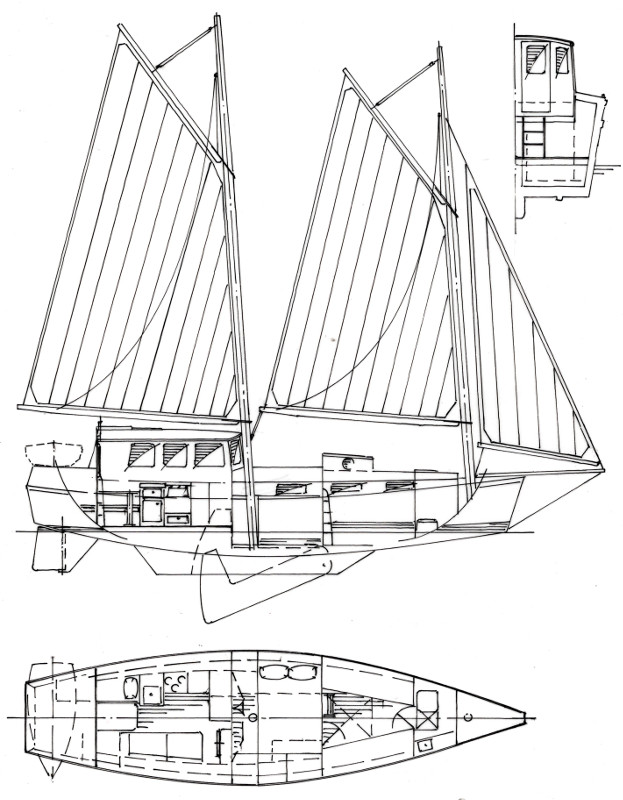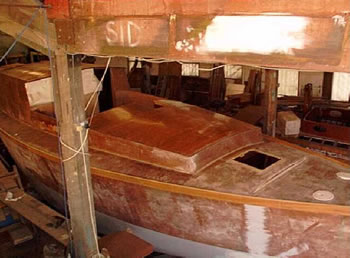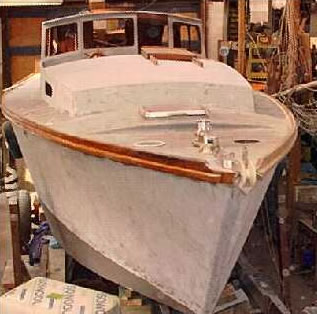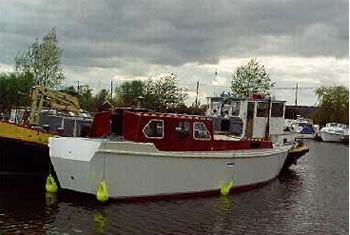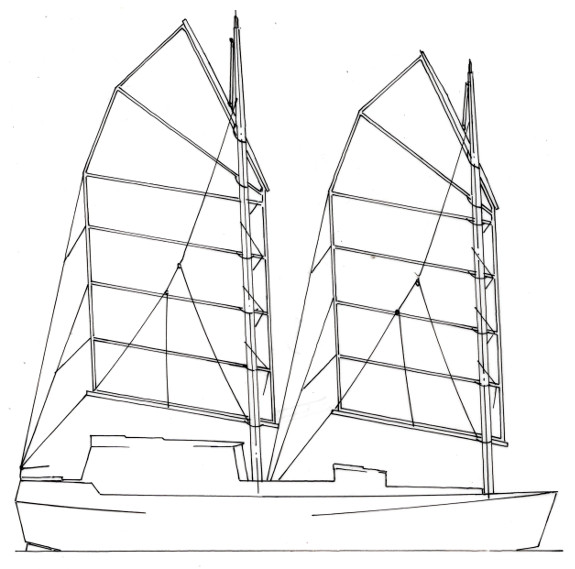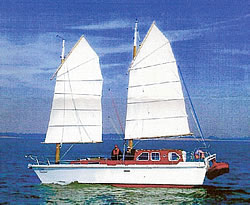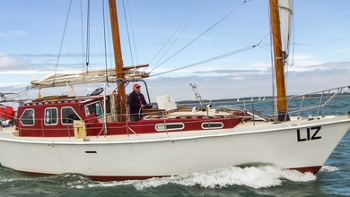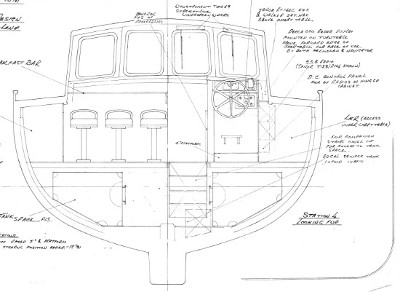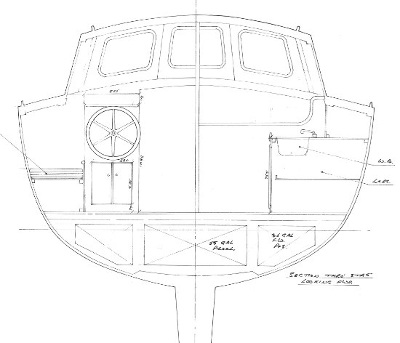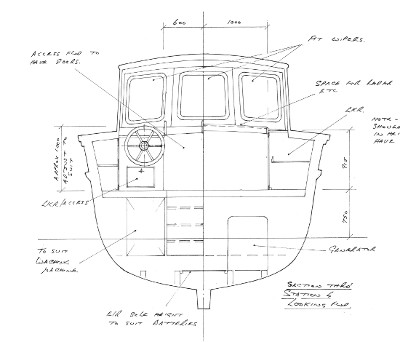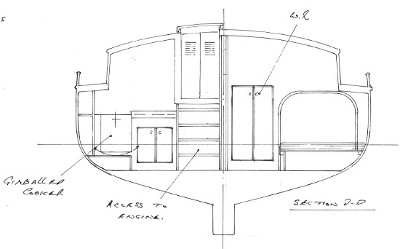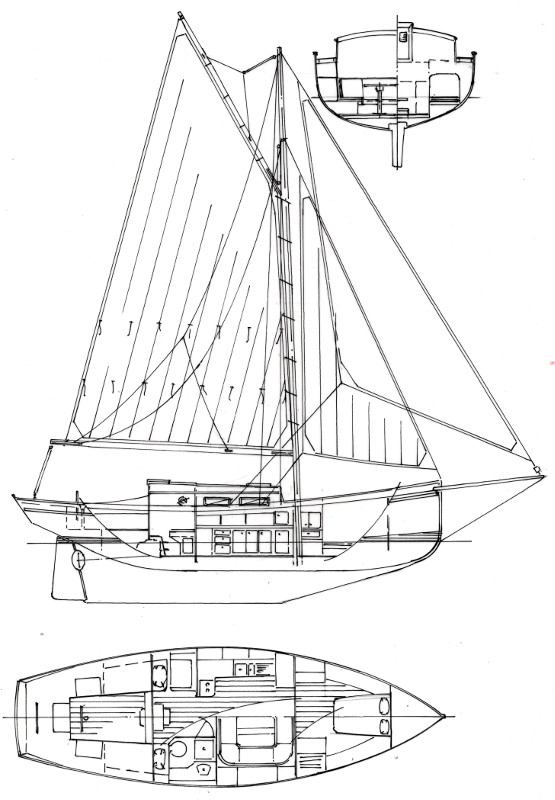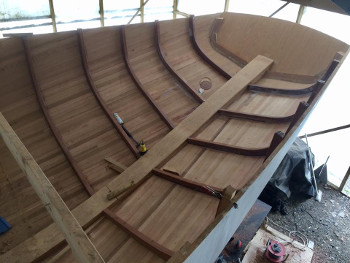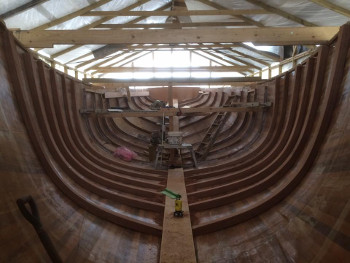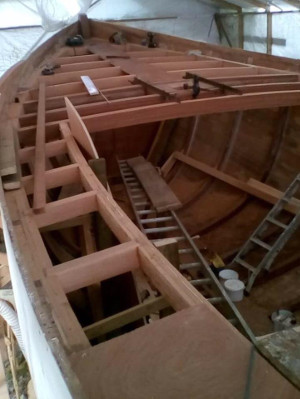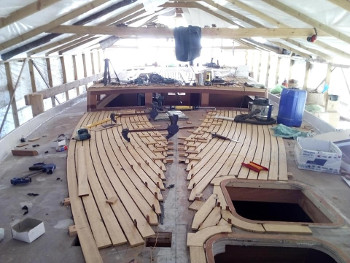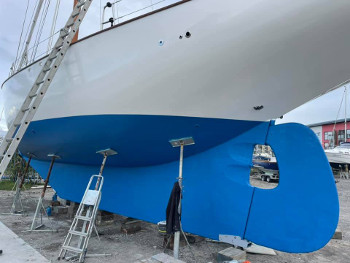|
|
|
SAILING
YACHT DESIGNS & PLANS |
|
Study Plans are available for these designs - remember a study plan gives you more details and a wood materials list usually on two A1 sheets, so that you can cost out a project before ordering the full plans. When you order the full construction plans you do not need to order the study plan as well, as all the study details are on the full plans. We have 5 designs - there are study plans (A1 sheets with sections, construction details and a wood materials list, for most of these designs - for further information please see the price list on the main page.
|
|
ORDERING PLANS |
|
For each design you can order either: |
| PRINTED PLANS sent to you by post - Postage will be added to your order - see postage costs at the bottom of the page |
|
OR |
| PDF PLANS sent to your email address - make sure we have your email address when you order. |
|
Yachts on this Page |
|||||
| 36' Loosmoose | North Pacific 60 | 36' Cruising Ketch | 49' Red Grouse | 50' Cape May | Saffron 44 Gaff Cutter |
| 36' LOOSEMOOSE SHARPIE | |||||||||||||||||||||||||||||||||||||||||||||||||
|
|
|||||||||||||||||||||||||||||||||||||||||||||||||
| This 36’ offshore cruising sharpie
was originally commissioned by Bob & Sheila Wise who wanted to replace their
26’ Bolger sharpie. She may be used as a floating office and home and,
with her shoal draft, for coastal exploring where she will be able to
sail well up rivers and estuaries normally inaccessible to deeper boats.
Construction is ultra simple using the old sharpie method of bending
pre-shaped sides around the frames and then putting the bottom on
oversize and trimming later.
The arrangement drawn has a central cockpit with inside/outside wheel steering, a double bunk. forward work area, and pilothouse/saloon. She could be fitted with an inboard engine but the original will be powered when the wind drops by 2 outboards in a well. There is stowage for the dinghy on the aft deck and plenty of working deck space forward. As drawn the masts are unstayed as with the original working sharpies and all rigging has been kept as simple as possible. Ballast is in the form of a 4000 lb. lead keel and the steel centreboard. LOA 36’; beam 9’6’’; draft 3’/6’8’’; displ. 15750 lbs; total ballast 5000 lbs. Details are also given for a wider beam version with a beam of 11'6". |
|||||||||||||||||||||||||||||||||||||||||||||||||
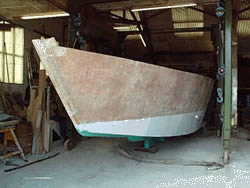
|
|||||||||||||||||||||||||||||||||||||||||||||||||
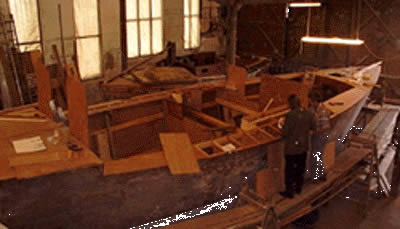
|
|
||||||||||||||||||||||||||||||||||||||||||||||||
|
|
|
||||||||||||||||||||||||||||||||||||||||||||||||
| Details of an alternative junk rig are also given in the plans. | |||||||||||||||||||||||||||||||||||||||||||||||||
|
|
|||||||||||||||||||||||||||||||||||||||||||||||||
|
|
|||||||||||||||||||||||||||||||||||||||||||||||||
|
|||||||||||||||||||||||||||||||||||||||||||||||||
|
ORDER THE 36 LOOSEMOOSE PLANS |
|||||||||||||||||||||||||||||||||||||||||||||||||
|
|||||||||||||||||||||||||||||||||||||||||||||||||
|
|||||||||||||||||||||||||||||||||||||||||||||||||
| NORTH PACIFIC 60 | ||||||||||||||||||||||||||||||||||||||||||||||||
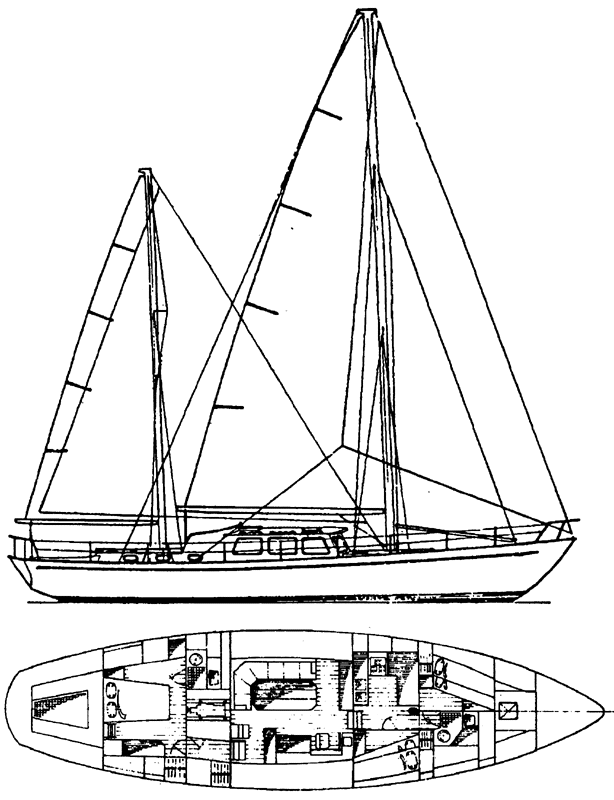 |
||||||||||||||||||||||||||||||||||||||||||||||||
|
The North Pacific 60 is a long range comfortable cruising yacht. Designed
originally for a client in Hong Kong for use in the Philippines she has a wide
beam and relatively shoal draft with a centreboard to enable her to get into
anchorages normally inaccessible for yachts of this length.
Full drawings and specifications are available for laminated wood/epoxy construction with details for all systems and services. We can offer advise and details for various different construction methods. Accommodation includes owner's state room. large galley, breakfast bar and deck cabin, separate cabins for 10, generator room, fridge/freezers, air conditioning etc. LOD 59'5"; LWL 46'8"; Beam 16'; Draft 4'10"; Displ. 31.4 tons; Ballast 7.68 tons; Sail Area 1334 sq.ft. |
||||||||||||||||||||||||||||||||||||||||||||||||
|
|
||||||||||||||||||||||||||||||||||||||||||||||||
|
||||||||||||||||||||||||||||||||||||||||||||||||
|
ORDER THE NORTH PACIFIC 60 PLANS |
||||||||||||||||||||||||||||||||||||||||||||||||
|
||||||||||||||||||||||||||||||||||||||||||||||||
|
||||||||||||||||||||||||||||||||||||||||||||||||
| 36' CRUISING KETCH (LINES & GENERAL ARRANGEMENT ONLY) | |||||||||||||||||||||||||||||||||||||||||||||||||
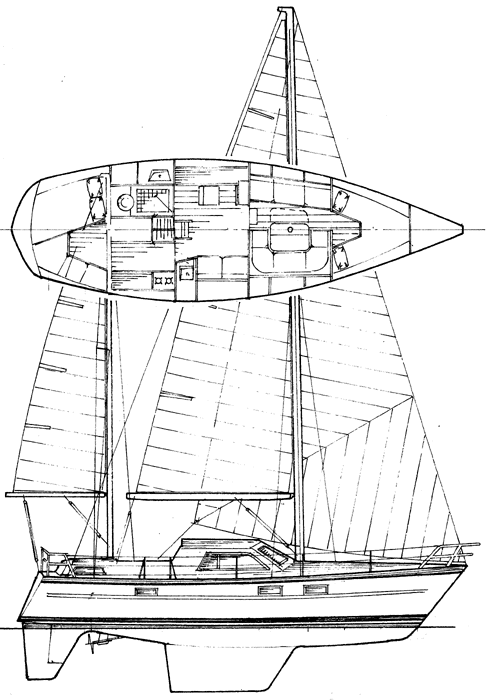
|
Designed to give as much accommodation as possible on a WL of 28’6’’, this
cruiser has both inside and outside steering and up to 7 berths in a comfortable
layout. Her ketch rig has all controls led back to the well protected cockpit.
Power can be by conventional drive or a 23 hp 110s sail drive. The fore deck is
flush for ease in construction and also gives plenty of space for sunbathing.
LOD 36’; LWL 28’6’’; Beam 12’; Displ. 15000 lbs.; Ballast 6000 lbs.;
Sail Area 800 sq.ft.; Draft 5’2’’;
Please note that this design is one of only a couple of plans that we have which were originally for professional builders. It consists of 2 A0 sheets giving the lines, general arrangement and sail plan only - no construction or fit-out details are given. |
||||||||||||||||||||||||||||||||||||||||||||||||
|
|
|||||||||||||||||||||||||||||||||||||||||||||||||
|
|||||||||||||||||||||||||||||||||||||||||||||||||
|
ORDER THE 36' CRUISING KETCH PLANS |
|||||||||||||||||||||||||||||||||||||||||||||||||
|
|||||||||||||||||||||||||||||||||||||||||||||||||
|
|||||||||||||||||||||||||||||||||||||||||||||||||
| 49' RED GROUSE | |||||||||||||||||||||||||||||||||||||||||||||||||
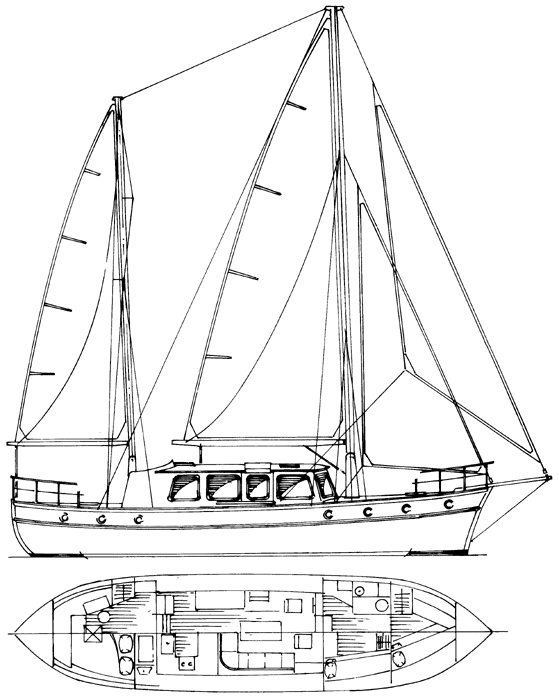 |
This was originally a design contract for the detailed refit drawings for a
canoe sterned wood hull which had been totally stripped of it's original
accommodation, decking, rig etc. We drew up a new design which has sleeping
accommodation for 8 in 4 separate cabins, a large wheelhouse/saloon with galley
and a large owner's cabin aft. The refit drawings are very complete and detail
the total fit-out including deck/superstructure construction, machinery
installation, electrics etc. The Red Grouse has a large machinery space under
the wheelhouse/deck saloon which accommodates twin engines, generator,
desalination plant etc. The drawings and details would be useful for anybody
fitting out a similar craft but we can also draw up hull construction details
for any method of build to go with the fit-out details. (Note hull
construction details are not given in the plan set and the lines are drawn to
scale but with no offsets taken).
LOD 49' (14.95m); Beam 12'7" (3.84m); Draft 4' (1.22m); Displ. 19.87 tons (20.19 tonnes); Sail Area 930 sq.ft. (86.49 sq.m. ) |
||||||||||||||||||||||||||||||||||||||||||||||||
|
|
|||||||||||||||||||||||||||||||||||||||||||||||||
|
|||||||||||||||||||||||||||||||||||||||||||||||||
|
ORDER THE 49' REDGROUSE PLANS |
|||||||||||||||||||||||||||||||||||||||||||||||||
|
|||||||||||||||||||||||||||||||||||||||||||||||||
|
|||||||||||||||||||||||||||||||||||||||||||||||||
| 50' CAPE MAY SCHOONER | ||||||||||||||||||||||||||||||||||||||||||||||||
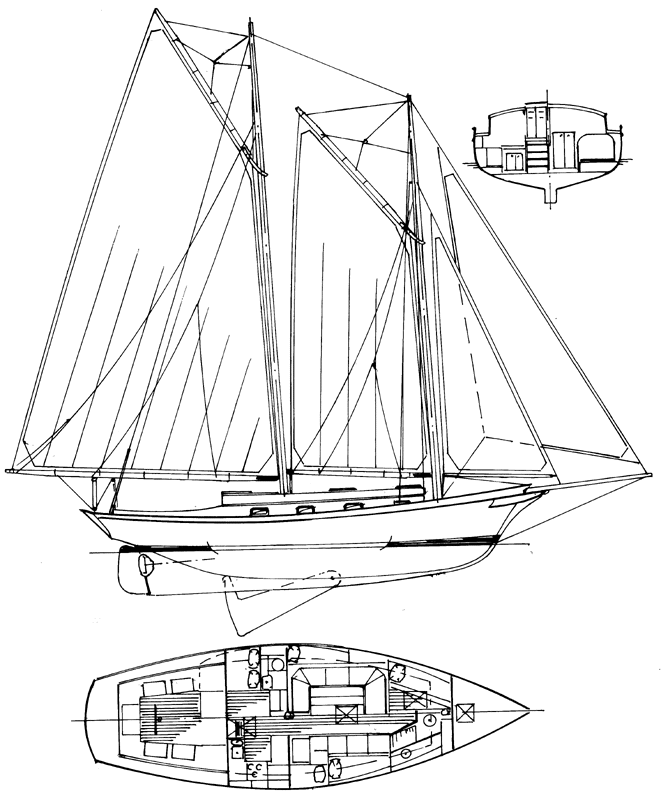 |
||||||||||||||||||||||||||||||||||||||||||||||||
| This is a strip planked long range cruising yacht with comfortable accommodation for up to 9 crew. Apart from the open plan living space there are 2 separate cabins. She has a large aft cockpit with plenty of lounging space and space below is enhanced by her generous beam. Cruising capability is enhanced by the use of a centreplate (although she could be altered to use a deeper fixed keel). LOD 50' (15.25m); LWL 37'7" (11.44m); Beam 16'1" (4.90m); Draft 5'1"'9'2" (1.55/2.80m); Working sail area 1622 sq.ft (150.89 sq.m.); Approx. displ. 21.06 tons (21.40 tonnes); Ballast 6.32 tons (6.42 tonnes); Engine 55-125 hp diesel. At this stage full construction plans and details exist for the hull, deck, superstructure/cockpit, keel and rudder. | ||||||||||||||||||||||||||||||||||||||||||||||||
|
|
||||||||||||||||||||||||||||||||||||||||||||||||
|
||||||||||||||||||||||||||||||||||||||||||||||||
|
ORDER THE 50' CAPE MAY SCHOONER PLANS |
||||||||||||||||||||||||||||||||||||||||||||||||
|
||||||||||||||||||||||||||||||||||||||||||||||||
|
||||||||||||||||||||||||||||||||||||||||||||||||
| SAFFRON 44' LOD GAFF CUTTER | |||||||||||||||||||||||||||||||||||||||||||||||||
|
|
|||||||||||||||||||||||||||||||||||||||||||||||||
| This
design was commissioned by Neil Williams who wanted a strong, sturdy
cruising yacht with a bit of the 'pilot cutter' about her. We settled on
a length of 44' LOD (13.4m) and a generous beam of 14' (4.27m) and a
fixed long keel with 13230 lbs (6000 kg) of ballast.
Construction uses the strip plank method with 25mm Brazilian Cedar overlaid with two 3mm veneers of Khaya or a single thickness of 33mm Cedar sheathed inside and out. As with most of my designs the hull is treated as a 'canoe body' being planked up as a shell structure with the wood keel/deadwood added separately - this makes construction much easier and quicker than using a traditional hull shape which incorporates the keel into the hull shape. This allows the hull to be planked upside down which makes the planking process so much more quicker and easier than planking with the hull upright - and when the hull is complete, the wood keel/deadwood is laminated in-situ but not glued or fastened to the hull which means that it can be removed, cleaned up on the bench and set up ready to accept the hull after it has been turned over - turning the hull over without the keel/deadwood is so much easier. The space inside the hull is very generous and the accommodation consists of a double berth in a large fore cabin followed by a saloon with settee/double berth and galley opposite - aft of this is the navigation area to one side and a shower/wc room to the other side. Two single berths are under the cockpit seats. There is space for 200L of diesel and at least 270L of FW. Details are given for the mast and spars to be constructed in wood but these may be aluminium. |
|||||||||||||||||||||||||||||||||||||||||||||||||
|
The photos below are by Neil Williams who built this beautiful example of Saffron |
|||||||||||||||||||||||||||||||||||||||||||||||||
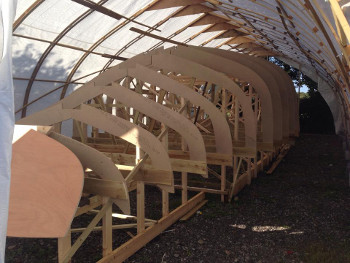
|
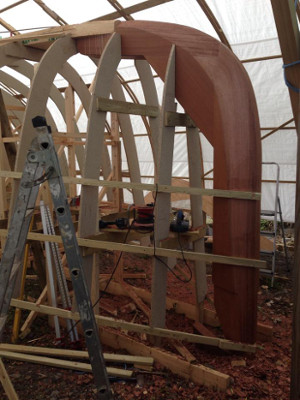
|
||||||||||||||||||||||||||||||||||||||||||||||||
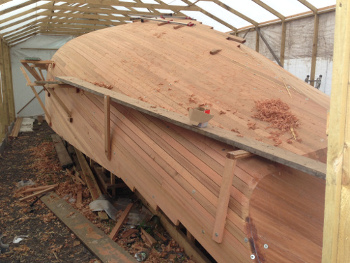
|
|||||||||||||||||||||||||||||||||||||||||||||||||
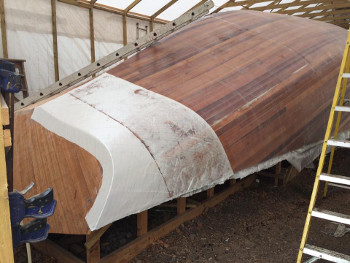
|
|
||||||||||||||||||||||||||||||||||||||||||||||||
|
|
|
||||||||||||||||||||||||||||||||||||||||||||||||
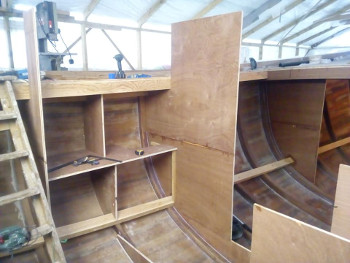
|
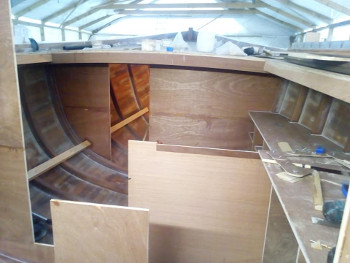
|
||||||||||||||||||||||||||||||||||||||||||||||||
|
|
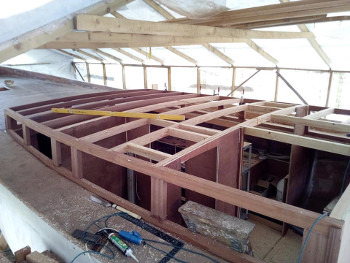
|
||||||||||||||||||||||||||||||||||||||||||||||||
|
|
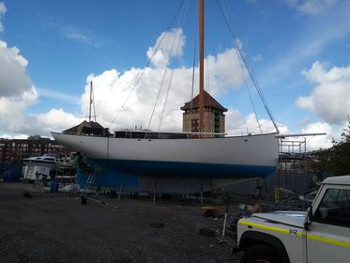
|
||||||||||||||||||||||||||||||||||||||||||||||||
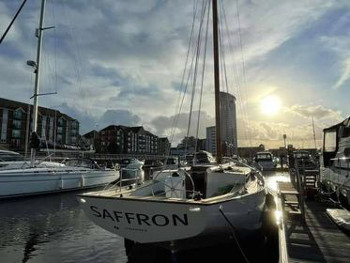
|
|
||||||||||||||||||||||||||||||||||||||||||||||||
|
|
|
||||||||||||||||||||||||||||||||||||||||||||||||
|
|||||||||||||||||||||||||||||||||||||||||||||||||
|
ORDER THE 44' SAFFRON PLANS |
|||||||||||||||||||||||||||||||||||||||||||||||||
|
|||||||||||||||||||||||||||||||||||||||||||||||||
|
|||||||||||||||||||||||||||||||||||||||||||||||||
|
FOR DETAILS OF THE
STITCH & TAPE
AND CEDAR STRIP PLANK
CONSTRUCTION METHODS SEE THE HOME PAGE

